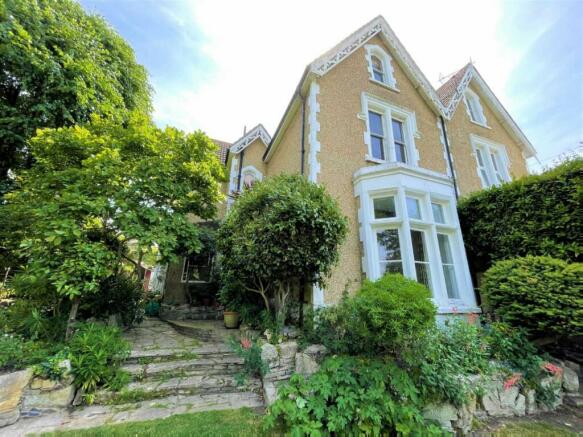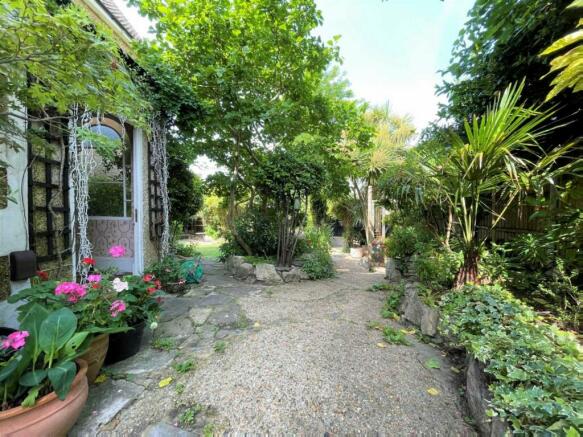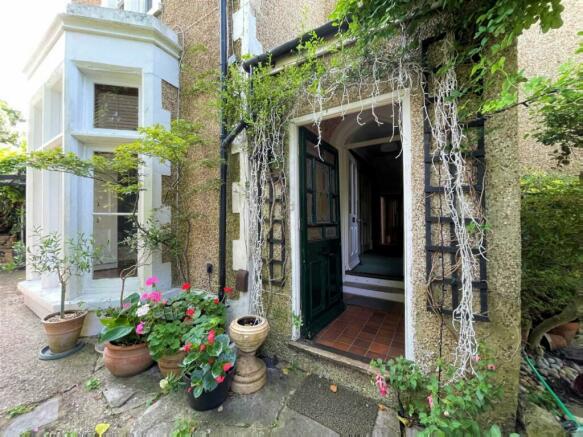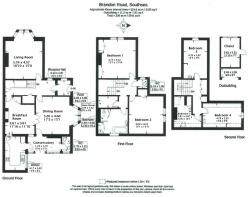
Brandon Road, Southsea PO5 2LY

- PROPERTY TYPE
Semi-Detached
- BEDROOMS
5
- BATHROOMS
1
- SIZE
Ask agent
- TENUREDescribes how you own a property. There are different types of tenure - freehold, leasehold, and commonhold.Read more about tenure in our glossary page.
Freehold
Description
Enjoying a rare degree of seclusion in the very heart of SOUTHSEA TOWN CENTRE whilst also boasting generous and well-proportioned living space, delightful private gardens with off-street parking, and a wealth of period features, this FIVE BEDROOM SEMI-DETACHED CHARACTER RESIDENCE serves as a comfortable and stylish family home in its current state whilst providing an excellent development opportunity to enhance the property further to its full potential. Brandon Road runs between Hamilton Road and Clarendon Road, a level walk of some quarter of a mile only from Southsea Common and Palmerston Road Shopping Precinct, an exceptionally convenient address within comfortable reach of a wide range of public amenities including: Seafront leisure and recreation, main-line stations, University Campus and various good schools. Of classic late-Victorian design, No. 7 itself has pebbledash rendered elevations, enclosed porch, and bold bay windows on two sides, all under a modern tiled roof. It stands well-screened from the road behind a mature and charming 50ft x 55ft garden which affords car hardstanding, the generous grounds being completed by an enclosed rear courtyard and wide sideway with chalet/workshop. In our clients' family's hands for many years, and offered now with the benefit of NO ONWARD CHAIN, the property now requires a programme of up-dating. It holds considerable scope for new owners to re-model as suits their needs, creating a long-term family home of genuine quality and appeal. Full particulars are given as follow:
ENCLOSED PORCH
ENTRANCE HALL
LIVING ROOM - 5.74m x 4.57m (18'10" x 15'0")
DINING ROOM - 5.26m x 4.6m (17'3" x 15'1")
BREAKFAST ROOM - 3.61m x 3.61m (11'10" x 11'10")
KITCHEN - 4.17m x 2.49m (13'8" x 8'2")
CONSERVATORY - 4.24m x 1.57m (13'11" x 5'2")
CLOAKROOM & W.C. - 1.78m x 1.19m (5'10" x 3'11")
FIRST FLOOR
LANDING
STORE ROOM - 2.44m x 1.42m (8'0" x 4'8")
SEPARATE W.C.
BATH/SHOWER ROOM - 3.28m x 3.07m (10'9" x 10'1")
BEDROOM ONE - 4.75m x 4.22m (15'7" x 13'10")
BEDROOM TWO - 4.6m x 4.24m (15'1" x 13'11")
TOP(SECOND) FLOOR
LANDING
BEDROOM THREE - 4.7m x 2.87m (15'5" x 9'5")
BEDROOM FOUR - 4.78m x 2.95m (15'8" x 9'8")
BEDROOM FIVE - 3.81m x 3.07m (12'6" x 10'1")
OUTSIDE
FRONT
A large and mature garden of above-average size; laid to lawn and paved patios with a fenced surround; raised borders having many trees and shrubs. Access from the road is via a secure pedestrian gate, to the side of which a pair of vehicular gates lead to a CAR HARDSTAND (depth:21'0 (6.40m) approx) with the facility to provide additional off-street parking if desired.
SIDE
A further garden area having raised planted bed and walled/fenced surround. Timber chalet. Wrought-iron gate to:
REAR
COUNCIL TAX
EPC 'E'
VIEWING
D. M. NESBIT & CO.
(17741/044286)
Brochures
Brochure 1Council TaxA payment made to your local authority in order to pay for local services like schools, libraries, and refuse collection. The amount you pay depends on the value of the property.Read more about council tax in our glossary page.
Band: E
Brandon Road, Southsea PO5 2LY
NEAREST STATIONS
Distances are straight line measurements from the centre of the postcode- Fratton Station0.9 miles
- Portsmouth & Southsea Station1.1 miles
- Portsmouth Harbour Station1.4 miles
About the agent
Established in 1921 as an independent practice of Estate Agents, Chartered Surveyors & Auctioneers, and at our address in the heart of Southsea Town Centre since 1965, Nesbit & Co are very much a recognised and trusted name in Estate Agency.
We have carved out a strong reputation among our competitors, based upon the highest standards of service, true professionalism, and a tenacious attitude to our clients' interests - qualities which, when combined with deep local knowledge and a leve
Industry affiliations

Notes
Staying secure when looking for property
Ensure you're up to date with our latest advice on how to avoid fraud or scams when looking for property online.
Visit our security centre to find out moreDisclaimer - Property reference S260925. The information displayed about this property comprises a property advertisement. Rightmove.co.uk makes no warranty as to the accuracy or completeness of the advertisement or any linked or associated information, and Rightmove has no control over the content. This property advertisement does not constitute property particulars. The information is provided and maintained by Nesbits, Southsea. Please contact the selling agent or developer directly to obtain any information which may be available under the terms of The Energy Performance of Buildings (Certificates and Inspections) (England and Wales) Regulations 2007 or the Home Report if in relation to a residential property in Scotland.
*This is the average speed from the provider with the fastest broadband package available at this postcode. The average speed displayed is based on the download speeds of at least 50% of customers at peak time (8pm to 10pm). Fibre/cable services at the postcode are subject to availability and may differ between properties within a postcode. Speeds can be affected by a range of technical and environmental factors. The speed at the property may be lower than that listed above. You can check the estimated speed and confirm availability to a property prior to purchasing on the broadband provider's website. Providers may increase charges. The information is provided and maintained by Decision Technologies Limited. **This is indicative only and based on a 2-person household with multiple devices and simultaneous usage. Broadband performance is affected by multiple factors including number of occupants and devices, simultaneous usage, router range etc. For more information speak to your broadband provider.
Map data ©OpenStreetMap contributors.





