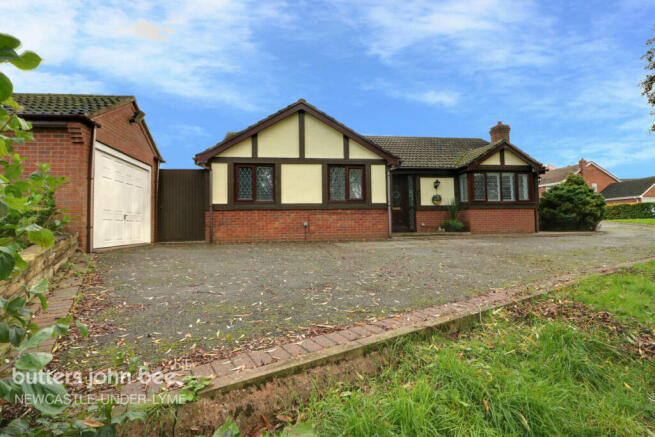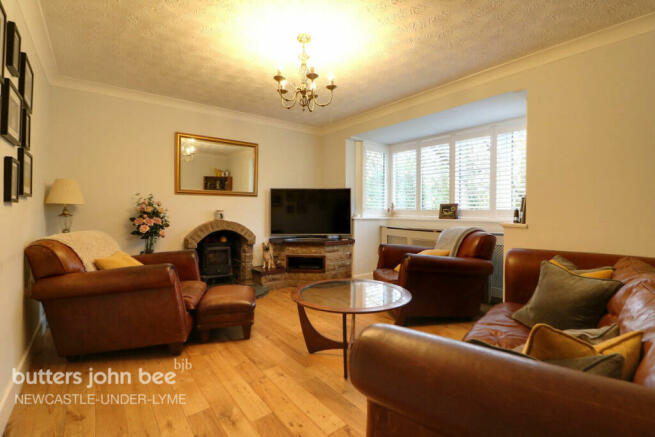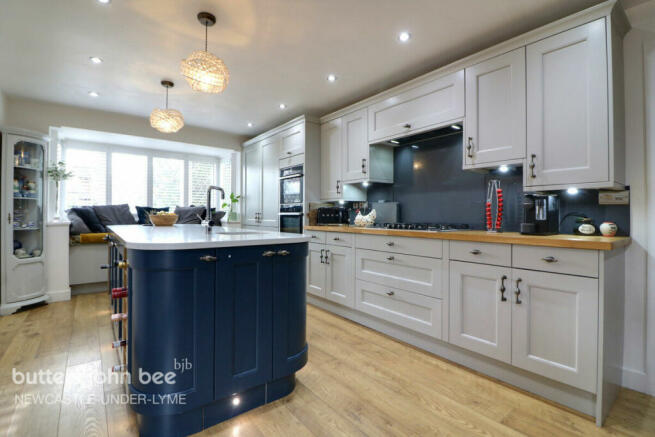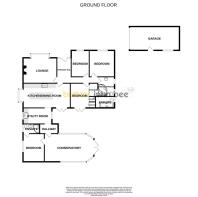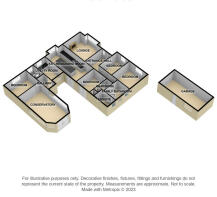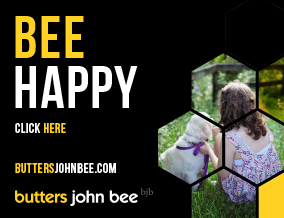
Southgate Avenue, Stoke-On-Trent, ST4 8XU

- PROPERTY TYPE
Detached Bungalow
- BEDROOMS
4
- BATHROOMS
3
- SIZE
Ask agent
- TENUREDescribes how you own a property. There are different types of tenure - freehold, leasehold, and commonhold.Read more about tenure in our glossary page.
Freehold
Key features
- Bungalow or Family home?
- Stunning kitchen
- Four bedrooms
- Two ensuites and a family bathroom
- Alternative living accommodation
- Great size plot and parking
- Sought after location
- Seeing is believing
- Do not miss out
Description
Once you walk in, you'll be amazed at the size of this property and the way that it has altered over the years, the former attached garage has been converted into living accommodation which has added the option to use this part of the home for either an elderly relative or an older teenager wanting their own space who can even get themselves an ensuite and sitting room and conservatory.
Set on a lovely corner location overlooking a pool and trees, the ground space offers parking in abundance and gardens that are great for relaxing or entertaining in.
In total this home offers an entrance hall and a comfortable living room with a cast iron log burner, an amazing kitchen and dining room with a fantastic central island, a utility room, conservatory, four bedrooms, two ensuites and a family bathroom.
The sought after location is great for local schooling and has plenty of amenities including the famous Trentham Gardens Estate and Trentham Golf club. Commuting links are fantastic for north, south and east with easy access to the A34, A500 and M6 motorway junction 15.
So if commute, work from home, like to entertain, want a great family home in a sought after location or even just want a beautiful Bungalow, then this the one for you, but hey! don't take my word for it, come and see it for yourself.
Accommodation
Entrance Hall
Enter the home through a Upvc entrance door with a Upvc window either side. You are greeted with a spacious entrance and Oak flooring. There is access to the loft, coving to the ceiling and a radiator.
Lounge
4.558 x 3.931
The cosy lounge has a continuation of the Oak flooring, a cast iron log burner set in to the chimney, a box bay Upvc window with fitted blinds, coving to the ceiling and a radiator.
Kitchen & Dining Room
6.992 x 3.328
Dining Area
Even the door into the kitchen and dining room is a lovely modern door with a glazed inset. When you enter your stop, and take in the space and the modern styling of this room which has Oak flooring, a modern vertical radiator, Upvc French doors that give access to the garden, wall mounted TV connections and ample space for dining.
Kitchen Area
The heart of the home where there is a a window seat set in to the Upvc box bay window where you can sit and chat while the dinner is on the go. The central Island offers a fantastic space for the food prep and has a lovely marble style worksurface with a stainless steel sunken sink just above the integral dish washer plus an array of storage cupboards. For the entertainers the rest of the kitchen is fitted with a range of wall and base units which hold the integral fridge freezer, integral double oven/grill plus a warming draw and five ring gas hob with an extractor above. Pendant lights and spot lights illuminate the kitchen and the plinth lights show up the Oak flooring.
Utility Room
3.889 x 2.164
A great place to hang the coats on the fitted hanging rails, this room has a traditional Belfast sink set into wooden drainers, space for the washing machine, a stainless steel shoe/boot rail, wooden effect laminate flooring, Upvc window either side and access to the inner hall.
Inner Hall
Offering additional space to the utility room this area is big enough to hold an American style fridge freezer and has the pipework to feed a water dispenser, the wall mounted gas fired boiler is opposite and there is access to the loft space.
Conservatory
6.711 x 3.735
Not just a conservatory, this part of the home could be used by someone that wants their own privacy as it gives access to a bedroom with it's own ensuite. Big enough to have a seating area. The whole room has a wooden effect flooring. The seating area has spotlights set in to the ceiling and wall mounted TV connections. The conservatory is set on a low brick base and has ample space, not just for seating but for dining also, plus having Upvc windows as well as Upvc French doors that lead out onto the garden.
Bedroom
3.336 x 2.779
Away from the rest of the home this bedroom can offer a level of privacy either for the late teens or the extended family. The bedroom has spotlight to the ceiling, a Upvc window and wooden effect flooring. Door to the ensuite shower room.
Ensuite 1
2.210 x 1.308
With a walk in curved and glazed shower cubicle, tiled splash backs and a rainfall shower head. Pedestal wash hand basin and close coupled WC, chrome towel radiator and a Upvc window.
Ensuite 2
2.433 x 1.550
A modern ensuite that has a walk in glazed shower with aqua panel splash backs, a rainfall shower head and an extractor, close coupled WC and a modern towel radiator. Spot lights and a Upvc window.
Main Inner Hall
Bedroom One
3.324 x 2.502
The main bedroom is a little different as it has fitted wardrobes that conceal the entrance to the ensuite shower room. The bedroom comes with Oak flooring, coving to the ceiling and Upvc French doors giving access to the rear garden.
Bedroom Two
3.559 x 2.663
With Oak flooring, coving to the ceiling, radiator and a Upvc window.
Bedroom Three
3.561 x 2.164
Currently being used as dressing room. With Oak flooring, coving to the ceiling, radiator and a Upvc window.
Family Bathroom
2.634 x 1.625
Fitted with a corner "Jacuzzi" spa bath. wall mounted semi-pedestal wash hand basin, close coupled WC, part tiled walls, two Upvc windows, spotlights to the ceiling and a chrome towel radiator.
Exterior
Garage
6.718 x 3.220
A great size brick built garage with a pitched tiled roof, up and over garage door, side access door and a window.
Driveway, Front and Rear Gardens
Set on lovely corner location, overlooking the lake and trees, this home has great outside space. To the front there is a lawn garden with a driveway that the vendors tells us at one point had 11 cars parked on it. The driveway leads down to the detached garage. The rear garden is perfect for garden parties and entertaining as well as relaxing in the sun shine. Two patio areas, an upper and a lower area offer great space to do sit and relax in. There is a good size lawn area, access door to the garage and a further storage shed.
Disclaimer
Butters John Bee Estate Agents also offer a professional, ARLA accredited Lettings and Management Service. If you are considering renting your property in order to purchase, are looking at buy to let or would like a free review of your current portfolio then please call the Lettings Branch Manager on the number shown above.
Butters John Bee Estate Agents is the seller's agent for this property. Your conveyancer is legally responsible for ensuring any purchase agreement fully protects your position. We make detailed enquiries of the seller to ensure the information provided is as accurate as possible. Please inform us if you become aware of any information being inaccurate.
Brochures
Brochure 1- COUNCIL TAXA payment made to your local authority in order to pay for local services like schools, libraries, and refuse collection. The amount you pay depends on the value of the property.Read more about council Tax in our glossary page.
- Ask agent
- PARKINGDetails of how and where vehicles can be parked, and any associated costs.Read more about parking in our glossary page.
- Yes
- GARDENA property has access to an outdoor space, which could be private or shared.
- Yes
- ACCESSIBILITYHow a property has been adapted to meet the needs of vulnerable or disabled individuals.Read more about accessibility in our glossary page.
- Ask agent
Southgate Avenue, Stoke-On-Trent, ST4 8XU
NEAREST STATIONS
Distances are straight line measurements from the centre of the postcode- Wedgwood Station0.8 miles
- Barlaston Station1.4 miles
- Longton Station2.5 miles
About the agent
butters john bee Newcastle-under-Lyme is location on the High Street. Whether you would like to buy, sell, rent or let residential or commercial property, we are the local property specialists for you. Give us a call 8am-10pm or visit us in branch Monday to Saturday.
Our office has a Grade ll listed status and oozes character from days long passed. It was formerly known as ''The Wine Vaults'' when it was a public house and we o
Industry affiliations



Notes
Staying secure when looking for property
Ensure you're up to date with our latest advice on how to avoid fraud or scams when looking for property online.
Visit our security centre to find out moreDisclaimer - Property reference 0903_BJB090306001. The information displayed about this property comprises a property advertisement. Rightmove.co.uk makes no warranty as to the accuracy or completeness of the advertisement or any linked or associated information, and Rightmove has no control over the content. This property advertisement does not constitute property particulars. The information is provided and maintained by Butters John Bee, Newcastle Under Lyme. Please contact the selling agent or developer directly to obtain any information which may be available under the terms of The Energy Performance of Buildings (Certificates and Inspections) (England and Wales) Regulations 2007 or the Home Report if in relation to a residential property in Scotland.
*This is the average speed from the provider with the fastest broadband package available at this postcode. The average speed displayed is based on the download speeds of at least 50% of customers at peak time (8pm to 10pm). Fibre/cable services at the postcode are subject to availability and may differ between properties within a postcode. Speeds can be affected by a range of technical and environmental factors. The speed at the property may be lower than that listed above. You can check the estimated speed and confirm availability to a property prior to purchasing on the broadband provider's website. Providers may increase charges. The information is provided and maintained by Decision Technologies Limited. **This is indicative only and based on a 2-person household with multiple devices and simultaneous usage. Broadband performance is affected by multiple factors including number of occupants and devices, simultaneous usage, router range etc. For more information speak to your broadband provider.
Map data ©OpenStreetMap contributors.
