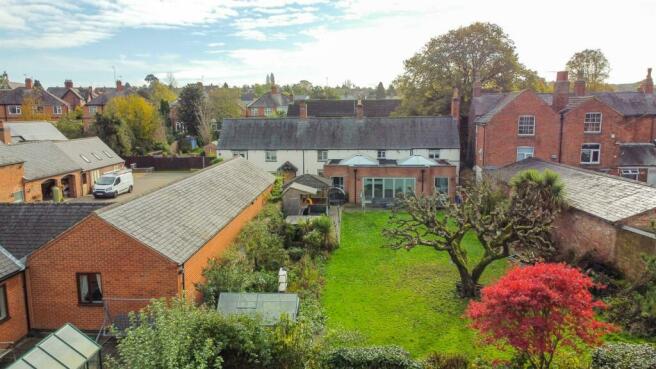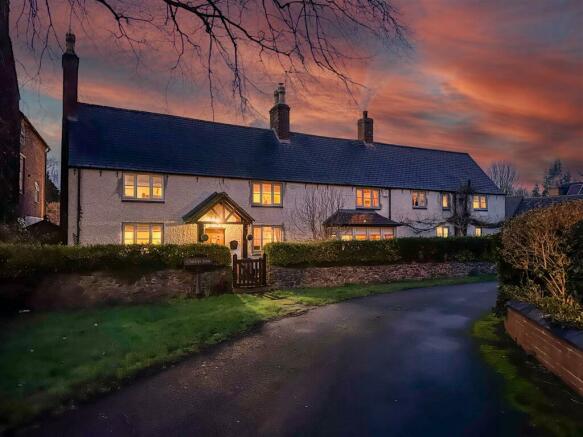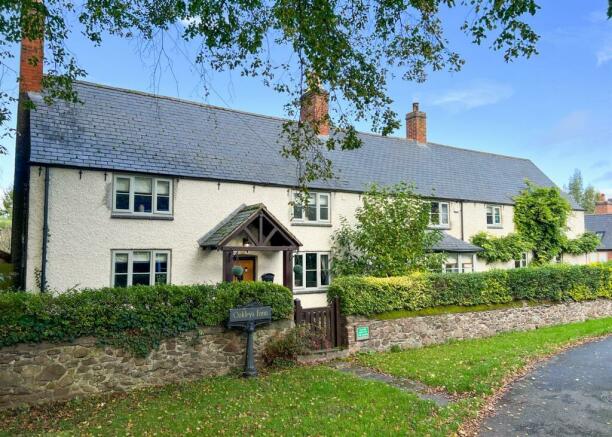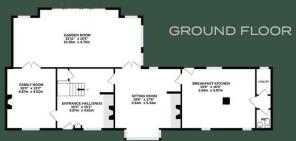
The Square, Glenfield, Leicester

- PROPERTY TYPE
Detached
- BEDROOMS
4
- BATHROOMS
3
- SIZE
Ask agent
- TENUREDescribes how you own a property. There are different types of tenure - freehold, leasehold, and commonhold.Read more about tenure in our glossary page.
Freehold
Key features
- LUXURY FAMILY HOME
- AMPLE OFF ROAD PARKING
- 2 ENSUITES & FAMILY BATHROOM
- LARGE GARDEN
- DOUBLE GARAGE/ WORKSHOP
- IMPRESSIVE MODERN EXTENSION TO REAR
- UNDER FLOOR HEATING
- BIFOLD DOORS
- LANTERN SKYLIGHTS
- EPC - COMING SOON
Description
Upon entering through the storm porch, you find yourself in the welcoming Entrance Hall/Snug. This space boasts an Inglenook fireplace with an exposed brick chimney breast and an inset log burner. A staircase leads to the first floor, and you'll notice a sealed unit double-glazed window to the front, a heavily beamed ceiling, three wall light points, and doors to the cloakroom. To the left of the snug, you'll discover a further reception room, currently serving as a formal dining room. This room enjoys a dual aspect, with French doors leading to the garden room at the rear. A gas-fired stove with a brick surround adds warmth to the space. The lounge is particularly spacious, connecting seamlessly to the breakfast kitchen and the garden room. It features a sealed unit double-glazed bay window to the front, an exposed brick chimney breast with an inset multi-fuel burning stove, and a heavily beamed ceiling. The stunning garden room, an addition from 2021, offers a striking contrast to the cozy original house, with underfloor heating and a purpose-built bar. Large ceiling lanterns and bi-folding doors offer expansive garden views and create a bright, welcoming space. The refitted breakfast kitchen is a chef's dream, featuring shaker style base and wall units with stone work surfaces, including a breakfast bar. With underfloor heating, it offers ample space for a range cooker, integrated dishwasher, American-style fridge freezer, wine fridge, and a ceramic one and a half bowl sink. The breakfast kitchen maintains the character of the home with exposed ceiling beams and a stable door for external access to the rear. An additional latch and brace door leads to the utility and downstairs W.C.
The bright and airy landing on the first floor is illuminated by three sealed unit double-glazed windows with stunning garden views. An airing cupboard with fitted shelving and an enclosed hot water cylinder is located here, and the landing features exposed floorboards, three wall light points, and two radiators with decorative covers. The master bedroom enjoys a dual aspect with sealed unit double-glazed windows to the front and rear. Recessed spotlighting, a panel radiator, and an en-suite shower room, complete with underfloor heating, offer a comfortable retreat. The en-suite comprises a contemporary three-piece suite, featuring a shower enclosure with a power shower, a low-level WC, and a wash hand basin. Exposed floorboards, an extractor, and a panel radiator complete the space.
The second bedroom, with sealed unit double-glazed windows to the front and rear, also boasts exposed floorboards, recessed spotlighting, and an en-suite shower room. The en-suite is fitted with a white three-piece suite, including a shower enclosure with a power shower, an extractor, and spotlighting. The third bedroom features a sealed unit double-glazed window to the front, exposed floorboards, access to the loft, recessed spotlighting, and a panel radiator. The fourth bedroom, currently utilized as a dressing room, offers a sealed unit double-glazed window to the front, exposed floorboards, and a panel radiator.
The family bathroom is fitted with a three-piece suite, including a free-standing roll-top bath with a mixer tap and shower attachment, a low-level WC, and a wash hand basin. It features a cast iron fireplace, exposed floorboards, a heated chrome towel rail, sealed unit double-glazed window to the front, recessed spotlighting, and a panel radiator.
Externally, Oakleys Farm is nestled behind an attractive stone wall with a privet hedge, a lamp post, and a porch light with a timer. A hand gate grants access to the front of the property. A communal driveway leads to a generous block-paved area on the side, providing parking for multiple vehicles. A solid timber gate opens to the rear gardens and the double garage, which is equipped with two electric single up-and-over doors, a security alarm, a telephone point, and access to roof storage. Additionally, there's a personal door to the side and another door to the workshop. The workshop offers a window, power, light, access to roof storage, and fitted cupboards. The gardens are beautifully landscaped and well-maintained. To the rear, there is a large courtyard area laid with granite setts, a flagstone-style terrace, a decorative lamp post, and security lighting. A generous lawned area features an established Bramley apple tree. The gardens are enclosed with a granite stone wall, an evergreen hedge, and a post and rail fence at the rear. Mature shrubs and trees add to the charm of the garden, which is adorned with discreet lighting throughout the borders. The owners have thoughtfully added an outdoor cooking area and a timber-built bar, creating the perfect space for year-round entertainment.
Glenfield, situated on the western outskirts of Leicester, offers a village-like atmosphere with convenient local shops around the original village center. You'll find a Morrisons supermarket and an excellent local butcher among the local shops. The area boasts welcoming pubs, and further shopping and schooling facilities are available nearby. Ideally located for quick access via the A50 and the A46 to the M1, Glenfield is a charming and well-connected village, and Oakleys Farm is the epitome of comfortable family living in this picturesque setting.
Brochures
Brochure- COUNCIL TAXA payment made to your local authority in order to pay for local services like schools, libraries, and refuse collection. The amount you pay depends on the value of the property.Read more about council Tax in our glossary page.
- Ask agent
- PARKINGDetails of how and where vehicles can be parked, and any associated costs.Read more about parking in our glossary page.
- Yes
- GARDENA property has access to an outdoor space, which could be private or shared.
- Yes
- ACCESSIBILITYHow a property has been adapted to meet the needs of vulnerable or disabled individuals.Read more about accessibility in our glossary page.
- Ask agent
The Square, Glenfield, Leicester
NEAREST STATIONS
Distances are straight line measurements from the centre of the postcode- Leicester Station3.7 miles
- South Wigston Station5.6 miles
About the agent
Rezide is an independent, family run business offering you choice on how you sell your home and allowing you to take control of the moving process. Our experienced and qualified team are available to assist and guide you from start to finish.
"We are big enough to deliver yet small enough to care"
Industry affiliations

Notes
Staying secure when looking for property
Ensure you're up to date with our latest advice on how to avoid fraud or scams when looking for property online.
Visit our security centre to find out moreDisclaimer - Property reference 32704144. The information displayed about this property comprises a property advertisement. Rightmove.co.uk makes no warranty as to the accuracy or completeness of the advertisement or any linked or associated information, and Rightmove has no control over the content. This property advertisement does not constitute property particulars. The information is provided and maintained by Rezide Group, Barrow Upon Soar. Please contact the selling agent or developer directly to obtain any information which may be available under the terms of The Energy Performance of Buildings (Certificates and Inspections) (England and Wales) Regulations 2007 or the Home Report if in relation to a residential property in Scotland.
*This is the average speed from the provider with the fastest broadband package available at this postcode. The average speed displayed is based on the download speeds of at least 50% of customers at peak time (8pm to 10pm). Fibre/cable services at the postcode are subject to availability and may differ between properties within a postcode. Speeds can be affected by a range of technical and environmental factors. The speed at the property may be lower than that listed above. You can check the estimated speed and confirm availability to a property prior to purchasing on the broadband provider's website. Providers may increase charges. The information is provided and maintained by Decision Technologies Limited. **This is indicative only and based on a 2-person household with multiple devices and simultaneous usage. Broadband performance is affected by multiple factors including number of occupants and devices, simultaneous usage, router range etc. For more information speak to your broadband provider.
Map data ©OpenStreetMap contributors.






