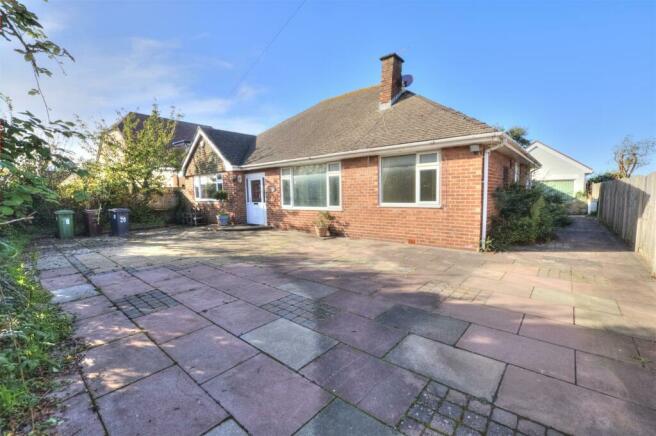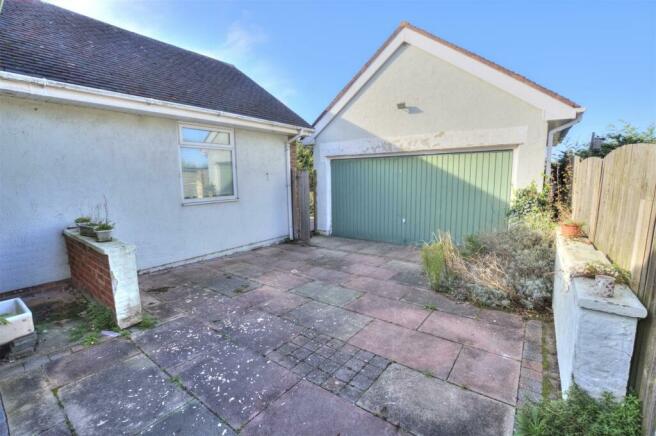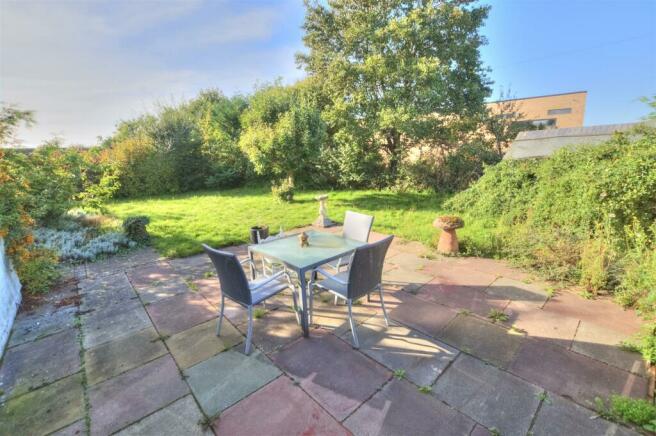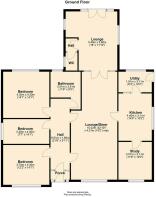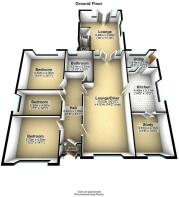
Spinney Crescent, Liverpool

- PROPERTY TYPE
Detached Bungalow
- BEDROOMS
3
- BATHROOMS
1
- SIZE
1,786 sq ft
166 sq m
- TENUREDescribes how you own a property. There are different types of tenure - freehold, leasehold, and commonhold.Read more about tenure in our glossary page.
Freehold
Key features
- Three Bedroom Detached Bungalow
- Detached Double Garage Plus Off Road Parking For Several Cars
- Available With No Onward Chain
- Kitchen With Separate Utility Room
- South Facing Private Rear Garden
- The Plot Is Approximately 0.23 Of An Acre
- Total Property Size Is 1,786 ft2
Description
Michael Moon are delighted to present this double fronted detached bungalow standing in good sized gardens in a prime location off Hall Road East within easy reach of Hall Road station, West Lancashire Golf Club and the seafront.
The property provides well proportioned accommodation with gas central heating and stands in good sized gardens which have a southerly aspect to the rear. The property requires some general modernisation but affords considerable potential including options to renovate, extend and room for a loft conversion.
In brief the property comprises, vestibule, entrance hall, three bedrooms, family bathroom, spacious open plan lounge with rear reception room benefiting from purpose built bar and separate WC, large kitchen with utility room and light dining room/study completing the property.
Externally the front garden provides a large driveway with side access to double garage, mature shrubs and trees, the rear garden is mainly laid to lawn with mature shrubs and trees, two patios areas, side access.
Vestibule - 1.42m x 0.94m (4'08 x 3'01 ) - Entering the property you will find vinyl flooring and a double glazed UPVC door to front elevation of the property and a consumer unit.
Entrance Hall - 6.60m x 1.80m (21'08 x 5'11) - Hardwood flooring continues wall lights and a radiator
Bathroom - 2.79m x 3.45m (9'02 x 11'04 ) - In the bathroom you will find a double glazed UPVC window , shower, bath WC and a wash hand basin. Lino flooring and partly tiled walls, with access to the loft.
Lounge - 9.88mx4.22m (32'05x13'10 ) - The hardwood flooring continues in to the lounge where you will find a gas fireplace, wall lights UPVC and double glazed windows to the front elevation of the property.
Morning Room - 5.44m x 4.95m (17'10 x 16'03 ) - Hardwood flooring continues through into the morning room where you will find Downlights, wall lights double glazed windows to side elevation, double glazed patio doors to rear elevation a radiator and a built in bar.
Wc - 2.82mx1.14m (9'03x3'09 ) - In the second small bathroom you will find a small wash hand basin WC double glazed window to side elevation, the hardwood flooring continues and the walls are partly panelled.
Kitchen - 4.34m x3.20m (14'03 x10'06 ) - Entering the kitchen you will find tiled flooring and partly tiled walls with a UPVC double glazed window to the side elevation. The integrated appliances include dishwasher, oven, grill, microwave extractor fan, a free standing AGA range, induction hob and an inset sink.
Utility Room - 3.23mx 1.93m (10'07x 6'04 ) - The tiled flooring continues into the utility with partly tiled walls and space for white goods.
Dining Room/Study - 3.05m x 3.48m (10'00 x 11'05 ) - In this room you will find carpet flooring, wall lights a radiator and double glazed window to the front elevation of the property.
Bedroom One - 4.24mx 4.22m (13'11x 13'10 ) - In the master bedroom you will find carpeted flooring a radiator, double glazed windows to the rear elevation and a radiator.
Bedroom Two - 4.24m x 3.76m (13'11 x 12'04 ) - The second bedroom is complete with carpet flooring, UPVC double glazed windows to front elevation and a radiator.
Bedroom Three - 2.24mx 4.22m (7'04x 13'10 ) - Entering the first bedroom you will see carpeted flooring, double glazed windows to the side elevation and a radiator.
Externally -
Front Garden - Upon walking up to the property you will find large sandstone patio driveway, a security light and complete with mature shrubs and trees.
Rear Garden - In the rear garden you will find new sandstone patio flooring, a security light, lawn, outside socket and two separate sheds.
Garage - 4.75mx5.59m (15'07x18'04) - In the garage you will find a single glazed window to the rear elevation, lights and power and an electric garage door with a strip light.
Side Garden - The driveway follows through to the side of property in which you will find Indian sandstone flags, mature shrubs, a security light, outside tap and a Belfast sink.
Brochures
Spinney Crescent, LiverpoolBrochureCouncil TaxA payment made to your local authority in order to pay for local services like schools, libraries, and refuse collection. The amount you pay depends on the value of the property.Read more about council tax in our glossary page.
Band: F
Spinney Crescent, Liverpool
NEAREST STATIONS
Distances are straight line measurements from the centre of the postcode- Hall Road Station0.2 miles
- Blundellsands & Crosby Station0.9 miles
- Hightown Station1.8 miles
About the agent
If you are looking to buy or sell a property in the North Merseyside area then this a great place to start. Michael Moon have been specialising in this area for almost 40 years and will be happy to answer any of your queries. Below you will find a selection of the properties which we have on offer.
If you want to do a more specific search then you use the search function on the home page or the pull down search on this page. Yo
Notes
Staying secure when looking for property
Ensure you're up to date with our latest advice on how to avoid fraud or scams when looking for property online.
Visit our security centre to find out moreDisclaimer - Property reference 32710837. The information displayed about this property comprises a property advertisement. Rightmove.co.uk makes no warranty as to the accuracy or completeness of the advertisement or any linked or associated information, and Rightmove has no control over the content. This property advertisement does not constitute property particulars. The information is provided and maintained by Michael Moon, Great Crosby. Please contact the selling agent or developer directly to obtain any information which may be available under the terms of The Energy Performance of Buildings (Certificates and Inspections) (England and Wales) Regulations 2007 or the Home Report if in relation to a residential property in Scotland.
*This is the average speed from the provider with the fastest broadband package available at this postcode. The average speed displayed is based on the download speeds of at least 50% of customers at peak time (8pm to 10pm). Fibre/cable services at the postcode are subject to availability and may differ between properties within a postcode. Speeds can be affected by a range of technical and environmental factors. The speed at the property may be lower than that listed above. You can check the estimated speed and confirm availability to a property prior to purchasing on the broadband provider's website. Providers may increase charges. The information is provided and maintained by Decision Technologies Limited. **This is indicative only and based on a 2-person household with multiple devices and simultaneous usage. Broadband performance is affected by multiple factors including number of occupants and devices, simultaneous usage, router range etc. For more information speak to your broadband provider.
Map data ©OpenStreetMap contributors.
