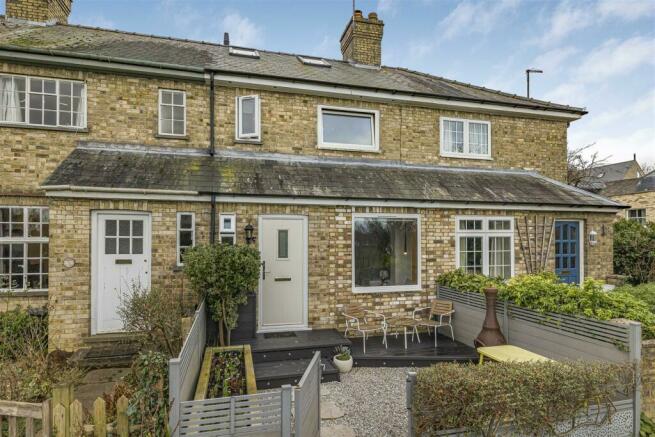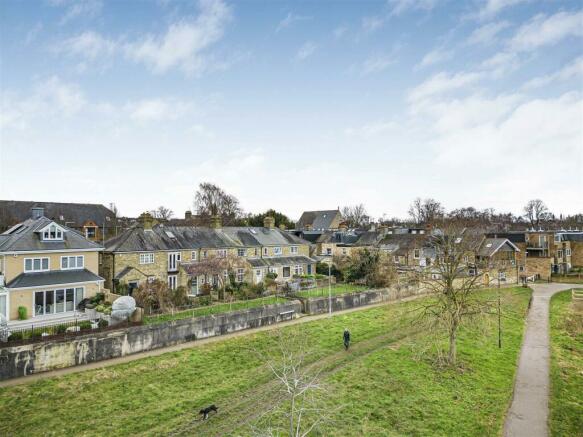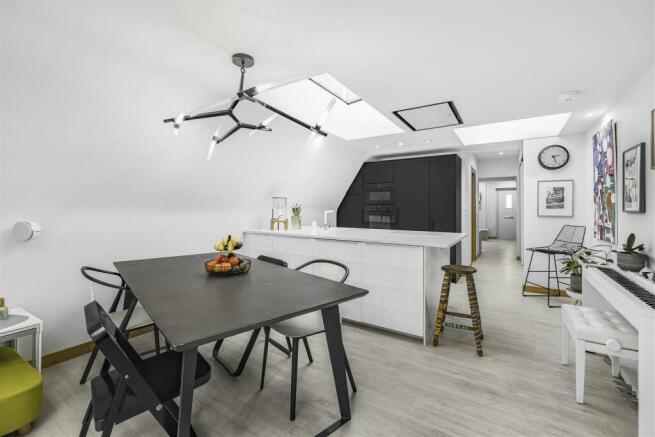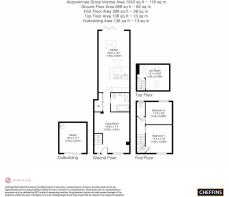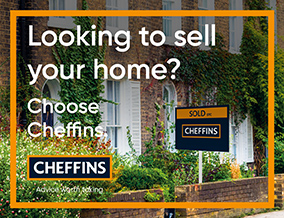
Brunswick Cottages, Midsummer Common, Cambridge

- PROPERTY TYPE
Terraced
- BEDROOMS
2
- BATHROOMS
1
- SIZE
1,243 sq ft
115 sq m
- TENUREDescribes how you own a property. There are different types of tenure - freehold, leasehold, and commonhold.Read more about tenure in our glossary page.
Freehold
Key features
- Period Mid-Terraced Cottage of 116sqm / 1243 sqft
- Two Bedrooms With Loft Room
- Facing Onto Midsummer Common and the River Cam
- Private South-Facing Rear Garden With Studio
- Enclosed Front Garden
- Situated In The Highly Sought After Kite Area
Description
Beyond the immediate conveniences, this location offers a unique connection to Midsummer Common, a cherished green space amongst Cambridge residents. This expansive common provides a haven for recreational activities, scenic walks, and a front-row seat to the picturesque River Cam. The allure of the iconic boathouses, the seasonal splendor of the common, and the tranquil ambiance offer residents an exceptional view all year round.
Additionally, the property ensures effortless connectivity, being just a mile and a half from Cambridge mainline station, providing swift access to London King’s Cross in just 53 minutes. The M11 motorway lies a short two and a half miles away, further enhancing accessibility and convenience for both local and distant travel.
Panelled Glazed Entrance Door - with Yale code lock accessible by remote, leading through into:
Sitting Room - with open set of oak treads staircase ensuring maximum amount of light enjoyed throughout the room, wood effect flooring, underfloor heating controls, array of inset LED downlighters, wonderfully large double glazed window not only providing views over the front garden but also unrivalled and breathtaking views over Midsummer Common, the River Cam and the attractive boathouses. Access from this room to:
Inner Hallway - with full height set of built-in wardrobes which are accessed via sliding mirrored doors and with a range of storage options including shelving and rails, inset LED downlighters fitted inside cupboards with automatic setting, further wall mounted underfloor heating controls, privacy glass sliding door provides access to the bathroom.
Open Plan Kitchen/Living/Dining Space - which encapsulates modern living perfectly providing a wonderful balance to both relax and entertain. Kitchen area comprises a collection of both wall and base mounted storage cupboards and drawers, all fitted with soft closing feature, composite stone work surface with a 4 ring induction hob, hidden extractor hood over, with inset sink with hot and cold mixer tap and boiling water tap, drainer to side, integrated double oven and integrated and concealed fridge/freezer, storage units include pantry store, island with further storage units fitted with soft closing drawers, wood effect flooring, double glazed skylights, inset LED downlighters, opening into rest of space and continues with light and airy feel within the ground floor, wood effect flooring, option for wall mounted speaker system, inset LED downlighters, large double glazed skylight, cat flap, set of double glazed tri-folding doors allow to fully open the space to the back garden in summer but also ensuring a large entry point of light into this already exceptional bright space. Fitted to the wall is incredibly practical wall mounted portion of noise counselling foam to enhance the enjoyment and useability of the home stereo system.
Modern And Bespoke Bathroom - comprising of a four piece suite with standalone bath with hot and cold mixer bath tap, corner walk-in shower cubicle with dual mounted shower head, recess shelf, glazed shower partition, low level w.c. with concealed dual hand flush, wash hand basin with hot and cold mixer tap, decorative tiled surround, further artistic features include the pattern on the right hand side, quiet extractor fan, inset LED downlighters which provide colour-changing mood lighting.
On The First Floor -
Landing - with wood effect flooring, inset LED downlighters, underfloor heating control, lighting, sliding doors leading onto respective bedrooms, door leading through into:
Bedroom 1 - with wall mounted underfloor heating controls, inset LED downlighters, exposed decorative concrete effect feature wall, further artistic detail in the form of washable tape formation which can easily be removed, inset LED downlighters, door with engineered wood steps up to it providing access to the stairs which further leads to the second floor landing with double glazed window to front aspect, full width double glazed window overlooking once again the breathtaking view. Remote controlled dimmer lights.
W C - two piece suite with wash hand basin with hot and cold mixer tap, low level w.c. with concealed dual hand flush, wood effect flooring, inset LED downlighters, double glazed window fitted with privacy glass out onto rear aspect.
Bedroom 2 - wood effect flooring, wall mounted underfloor heating controls, full height set of built-in wardrobes accessed via sliding doors with a soft close feature and fitted with a range of storage options including railings and shelving, inset LED downlighters, double glazed window overlooking garden.
Loft Room/Office - accessed via a set of double glazed internal folding doors with further double glazing surrounding creating a sealed effect to this room to benefit any user working from home. This room benefits from a wealth of eaves storage cupboards and further built-in storage units, a multitude of power points with USB ports, hard-wried ethernet to the rest of the house, fitted timber shelving, wall mounted LED downlighters, full height radiator, wood effect flooring, set of Velux skylights with fitted blinds to both rear aspect as well as front aspect providing useful ventilation to this space but also allowing users to enjoy the breathtaking views over Midsummer Common, River Cam and the attractive boathouses which is a truly unrivalled view.
Outside - To the front of the property which is approached off Midsummer Common via a set of gated and secure concrete stairs leading to the communal front garden area which is enclosed by wrought iron railings and enclosed via further shrubbery and principally laid to lawn. Low level secure fence with gated access leads onto the enclosed front garden which is principally laid to gravel with paved pathway leading to a raised paved engineered wood decked area which enjoys inset lighting feature surrounding and adjoins a further raised bedded area with further lighting features and provides a wonderful atmosphere later in the evening. The main focus of the decking area provides a wonderful space to both relax and potentially entertain while enjoying once again the breathtaking views over Midsummer Common making this a truly remarkable and unique opportunity.
To the rear of the property is a low maintenance and private rear terraced garden with composite decking area led directly off the rear part of the property a wonderful space for al fresco dining and enjoying external power points, step down leads to the patio area which surrounds the large office/studio. To the side of the office/studio a continuation of the paved area leads round to a secure timber access gate which in turn provides access to the alleyway for the entire terrace.
Office/Studio - accessed via a set of full width sliding double doors, fitted with power and lighting and enjoys wash hand basin with hot and cold taps;
Agents Note - The property benefits from planning permission to install a first floor balcony on the front elevation. Planning Ref: 20/03056/HFUL
Utiltiies:
- Gas Fired Central Heating
- All mains connected to the property
- Top broadband speed up to 1000Mbps
Seller's Insights - It is an absolute dream living in the centre of the city, yet in a very quiet setting by the river. Being 6ft up and set back from the common, Brunswick Cottages is unique in the area, retaining privacy whilst also living right on the common. With the benefits of a completely modern house, yet in a period setting in a conservation area; right around the corner is a little-known community orchard and some allotments, and you can walk, run or go boating along the river into town or for miles out into the country. There are always free residents parking bays, electric charging points on the main road, and we have never had problems with large deliveries, builders and removal vans accessing via the rear alley; all the supermarkets etc. deliver to the front door. The neighbours are wonderful, and the immediate local area is full of interesting authors, musicians, academics, entrepreneurs, architects and artists.
In addition to its idyllic setting, Brunswick Cottages enjoys proximity to a plethora of seasonal events and activities. Throughout the year the residents can partake or observe in these gatherings but the most enjoyable of these is the Bonfire Night celebrations in which you can enjoy the fantastic firework display from the comfort of your own home.
Brochures
Brunswick Cottages, Midsummer Common, Cambridge- COUNCIL TAXA payment made to your local authority in order to pay for local services like schools, libraries, and refuse collection. The amount you pay depends on the value of the property.Read more about council Tax in our glossary page.
- Band: E
- PARKINGDetails of how and where vehicles can be parked, and any associated costs.Read more about parking in our glossary page.
- Yes
- GARDENA property has access to an outdoor space, which could be private or shared.
- Yes
- ACCESSIBILITYHow a property has been adapted to meet the needs of vulnerable or disabled individuals.Read more about accessibility in our glossary page.
- Ask agent
Brunswick Cottages, Midsummer Common, Cambridge
NEAREST STATIONS
Distances are straight line measurements from the centre of the postcode- Cambridge Station1.1 miles
- Cambridge North1.5 miles
- Shelford Station4.2 miles
About the agent
Established in 1825, Cheffins estate agency business operates from five offices across the Anglia region including Cambridge, Saffron Walden, Newmarket, Ely and Haverhill; we also have an office at St James's Place in London.
The Cambridge office has been recognised with the property industry's most prestigious mark of excellence by The Best Estate Agent Guide.
Cheffins team in Cambridge has a proven track record in buying and selling residential property. The team at Cheffins has
Industry affiliations



Notes
Staying secure when looking for property
Ensure you're up to date with our latest advice on how to avoid fraud or scams when looking for property online.
Visit our security centre to find out moreDisclaimer - Property reference 32886467. The information displayed about this property comprises a property advertisement. Rightmove.co.uk makes no warranty as to the accuracy or completeness of the advertisement or any linked or associated information, and Rightmove has no control over the content. This property advertisement does not constitute property particulars. The information is provided and maintained by Cheffins Residential, Cambridge. Please contact the selling agent or developer directly to obtain any information which may be available under the terms of The Energy Performance of Buildings (Certificates and Inspections) (England and Wales) Regulations 2007 or the Home Report if in relation to a residential property in Scotland.
*This is the average speed from the provider with the fastest broadband package available at this postcode. The average speed displayed is based on the download speeds of at least 50% of customers at peak time (8pm to 10pm). Fibre/cable services at the postcode are subject to availability and may differ between properties within a postcode. Speeds can be affected by a range of technical and environmental factors. The speed at the property may be lower than that listed above. You can check the estimated speed and confirm availability to a property prior to purchasing on the broadband provider's website. Providers may increase charges. The information is provided and maintained by Decision Technologies Limited. **This is indicative only and based on a 2-person household with multiple devices and simultaneous usage. Broadband performance is affected by multiple factors including number of occupants and devices, simultaneous usage, router range etc. For more information speak to your broadband provider.
Map data ©OpenStreetMap contributors.
