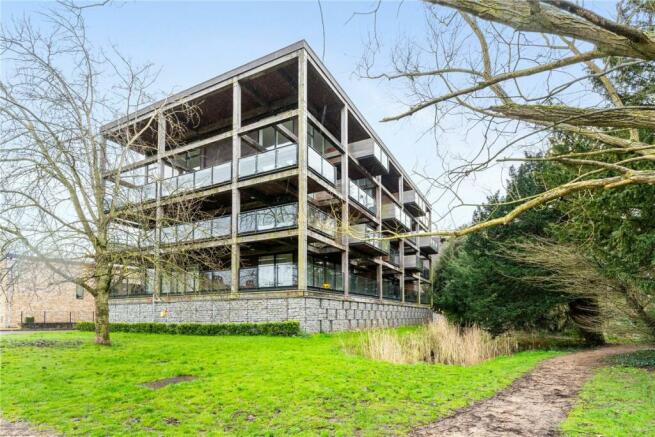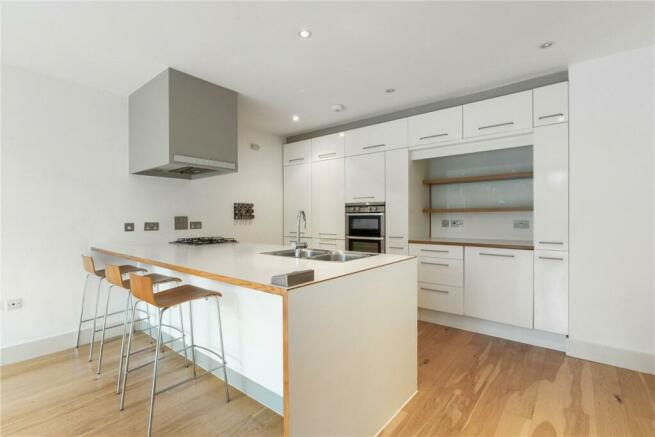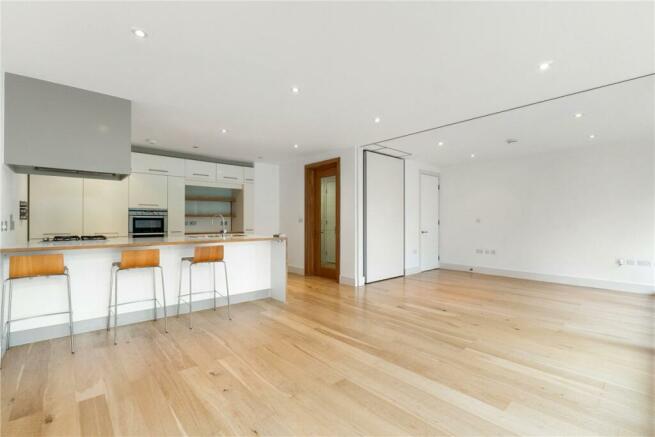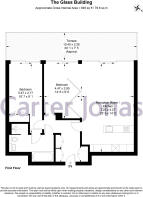
Kingfisher Way, Cambridge, CB2

- PROPERTY TYPE
Apartment
- BEDROOMS
2
- BATHROOMS
1
- SIZE
846 sq ft
79 sq m
Key features
- Stunning contemporary design & layout
- Impressive open-plan living; ideal for entertaining
- Underfloor heating
- Lift
- Secure sub floor parking plus additional visitor spaces
- Large balcony offering great views
- Very well presented & ready for early occupation
- Prestigious development to the west of the city centre
- Internal viewing strongly recommended
- EPC rating C
Description
- Cambridge Train Station - approx. 0.6 mile walk
- Cambridge Leisure Park - approx. 0.6 mile walk
- Addenbrookes Hospital - approx. 1.9 miles
- Cambridge City Centre - approx. 1.5 miles
• Stunning contemporary design & layout
• Impressive open-plan living; ideal for entertaining
• Underfloor heating
• Lift
• Secure sub floor parking plus additional visitor spaces
• Large balcony offering great views
• Very well presented & ready for early occupation
• Prestigious development to the west of the city centre
• Internal viewing strongly recommended
• EPC rating C
Introducing The Glass Building: a stunning contemporary residence boasting a first-floor modern apartment that seamlessly blends luxury with functionality. As you step through the grand entrance, you're greeted by a spacious solid wood hallway, adorned with ample storage cupboards, and equipped with the apartment's telephone entrance system, ensuring both security and convenience.
Step into the heart of the home: a generous kitchen living area designed for both culinary enthusiasts and relaxation seekers. The kitchen is fully equipped with top-of-the-line appliances, including an integrated fridge freezer, AEG oven, and Hotpoint hob. A centrally positioned kitchen island offers additional storage and features a sink, added storage, and built in electric points, providing the perfect hub for culinary creativity and casual dining.
Indulge in the luxurious modern family bathroom, featuring tiled flooring and a suite comprising a bath, walk-in shower, low-level w/c, and wash basin. This bathroom conveniently incorporates a Jack and Jill system, seamlessly connecting to the main double bedroom which opens onto a balcony stretching the entire length of the apartment, offering panoramic views of the surrounding wooded landscape. Additionally, access to the balcony is provided from every room in the apartment, ensuring a seamless indoor-outdoor living experience.
The second bedroom offers versatility with a partition wall that can be opened to create an expansive living area or closed to accommodate guests, providing flexibility to suit various lifestyle needs.
Nestled within the award-winning Accordia development, renowned for its architectural excellence, every room in this residence offers breathtaking views of the lush wooded area, seamlessly merging indoor tranquillity with outdoor serenity.
Enhancing the allure of this exceptional residence are sliding doors that invite the outdoors in, while underfloor heating ensures comfort throughout the property year-round. Spotlighting illuminates the contemporary design elements, adding a touch of sophistication to every corner of the home.
Furthermore, the apartment includes access to sub-level secure parking, providing residents with convenience and peace of mind regarding their vehicles' safety and accessibility.
With access from both bedrooms and the living area, the generously sized balcony is a true gem of the residence, offering a serene sanctuary where you can connect with the surrounding greenery. Whether you're hosting a lively gathering with friends or simply seeking a moment of solitude, the balcony provides the perfect setting.
Strategically situated just south of Brooklands Avenue, Kingfisher Way offers residents a highly convenient location. Within easy reach are a variety of recreational and leisure facilities, including Hills Road Sports Centre, bowling alleys, cinemas, cafes, and pubs, alongside essential amenities such as supermarkets, banks, and a post office. The area also benefits from proximity to esteemed educational institutions, catering to learners of all ages.
For commuters bound for London, Kingfisher Way provides excellent transport links, with a mainline railway station located within half a mile, facilitating swift access to King's Cross and Liverpool Street in under 90 minutes. Motorists are equally well served, with the M11 (Junction 11) just 2.5 miles away, offering convenient routes to Stansted Airport and the M25. Kingfisher Way presents an attractive blend of suburban tranquillity and urban accessibility, making it an ideal choice for those seeking both convenience and quality of life.
Additional Information:
Tenure: Share of Freehold. Lease length approximately 980 years. Peppercorn rent.
Services: All main services connected
Local Authority: Cambridge City Council
Council Tax: Band D
Viewings: Strictly by appointment with the Selling Agents, Carter Jonas
Brochures
Particulars- COUNCIL TAXA payment made to your local authority in order to pay for local services like schools, libraries, and refuse collection. The amount you pay depends on the value of the property.Read more about council Tax in our glossary page.
- Band: D
- PARKINGDetails of how and where vehicles can be parked, and any associated costs.Read more about parking in our glossary page.
- Yes
- GARDENA property has access to an outdoor space, which could be private or shared.
- Ask agent
- ACCESSIBILITYHow a property has been adapted to meet the needs of vulnerable or disabled individuals.Read more about accessibility in our glossary page.
- Ask agent
Kingfisher Way, Cambridge, CB2
NEAREST STATIONS
Distances are straight line measurements from the centre of the postcode- Cambridge Station0.5 miles
- Cambridge North2.7 miles
- Shelford Station2.9 miles
About the agent
Established in 1855 Carter Jonas is a leading UK property consultancy specialising in Residential, Rural, Commercial and Planning and Development. With 34 offices across the country, including nine in central London and an exclusive affiliation with Christie’s International Real estate offering coverage across over 50 countries, Carter Jonas is best placed to sell, let, or manage your property to a wealth of buyers and tenants.
Established in 1855 Carter Jonas is a leading UK property c
Industry affiliations



Notes
Staying secure when looking for property
Ensure you're up to date with our latest advice on how to avoid fraud or scams when looking for property online.
Visit our security centre to find out moreDisclaimer - Property reference CAH240109. The information displayed about this property comprises a property advertisement. Rightmove.co.uk makes no warranty as to the accuracy or completeness of the advertisement or any linked or associated information, and Rightmove has no control over the content. This property advertisement does not constitute property particulars. The information is provided and maintained by Carter Jonas, Cambridge. Please contact the selling agent or developer directly to obtain any information which may be available under the terms of The Energy Performance of Buildings (Certificates and Inspections) (England and Wales) Regulations 2007 or the Home Report if in relation to a residential property in Scotland.
*This is the average speed from the provider with the fastest broadband package available at this postcode. The average speed displayed is based on the download speeds of at least 50% of customers at peak time (8pm to 10pm). Fibre/cable services at the postcode are subject to availability and may differ between properties within a postcode. Speeds can be affected by a range of technical and environmental factors. The speed at the property may be lower than that listed above. You can check the estimated speed and confirm availability to a property prior to purchasing on the broadband provider's website. Providers may increase charges. The information is provided and maintained by Decision Technologies Limited. **This is indicative only and based on a 2-person household with multiple devices and simultaneous usage. Broadband performance is affected by multiple factors including number of occupants and devices, simultaneous usage, router range etc. For more information speak to your broadband provider.
Map data ©OpenStreetMap contributors.





