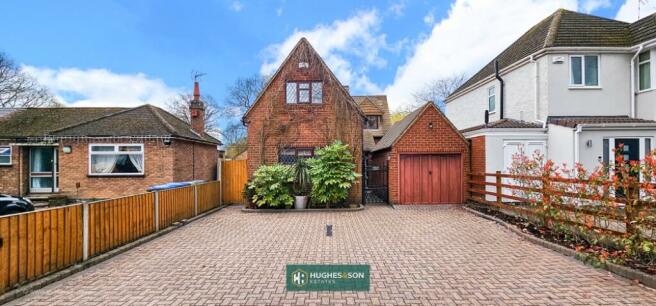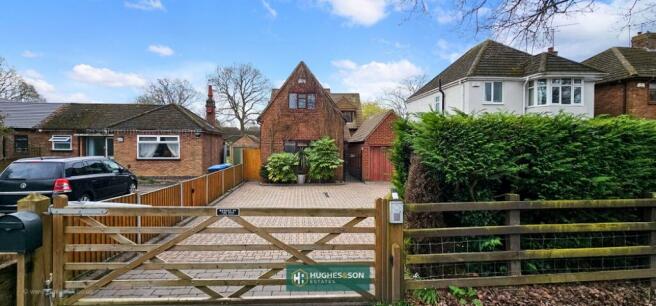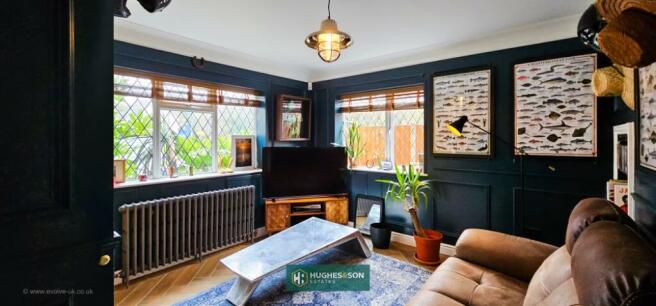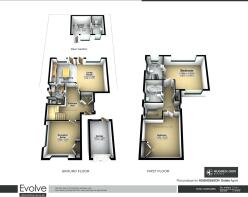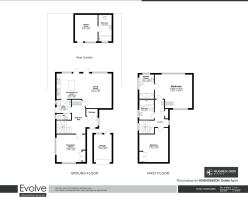Rugby Road, Coventry, West Midlands, CV3

- PROPERTY TYPE
Detached
- BEDROOMS
3
- BATHROOMS
3
- SIZE
1,421 sq ft
132 sq m
- TENUREDescribes how you own a property. There are different types of tenure - freehold, leasehold, and commonhold.Read more about tenure in our glossary page.
Freehold
Key features
- IMMACULATE DETACHED 3 BEDROOM 3 BATHROOM HOUSE
- FULLY REFURBISHED & MODERNISED
- OPEN PLAN LOUNGE/KITCHEN/DINER
- GAS CENTRAL HEATING
- EXTENSIVE BLOCK PAVED DRIVEWAY FOR 4 VEHICLES
- MANICURED SOUTH FACING REAR GARDEN
- GROUND FLOOR WC
- DETACHED GARAGE
- DETACHED GARDEN ROOM
Description
In brief this stunning property consists of a welcoming wide entrance hall with wood panelling and double oak door cloaks/storage cupboard housing the wifi router and cctv recorder. The ceramic wood effect herringbone floor tiles continues throughout the ground floor with solid cast iron radiators providing the central heating powered by a Vaillant combi boiler.
FRONT APROACH
The detached house boasts an extensive block paved driveway with enough space for parking 4 cars , set back from the road and secured by a 6 bar electric remote powered gate. The property further benefits from a detached single garage with a pitched roof and up/over garage door, electricity supply and side entrance door. The rear garden can be accessed from both sides of the house via pedestrian gates.
ENTRANCE
Through the ornate solid wrought iron gate to the main entrance door, a half glazed panelled composite door opens into the hallway with doors off to rooms on the ground floor. You'll enter a spacious open plan lounge/kitchen/diner with marble work surfaces. The fully modernised kitchen features integrated appliances and a very sizeable Marble topped island with under counter storage and comfortable seating space for 4 diners. The spacious lounge area provides plenty of room for sofas and a coffee table. There are two large low level windows and a double glazed rear door for access out to the porcelain tiled patio and manicured rear garden with astro turf lawn for easy maintenance. The utility room off the kitchen provides more Marble surfaces and a further sink unit with window above. Space for washer and dryer as well as additional storage in matching kitchen units. Here you'll find a double glazed composite door which leads to the block paved side entrance. A sliding pocket door to a convenient cloakroom WC.
A further oak door brings you full circle back into the entrance hall. To the front of the house you'll find the ground floor double bedroom complete with double aspect windows, full height wood panelling as well as built-in wardrobe; this room is currently being used as an additional tv/games room and is complete with bespoke illuminated display boxes and bookcase, tv, electric points.
FIRST FLOOR
Ascending the dog-leg staircase with solid oak balustrade and handrail you'll find a bright landing which accommodates a sizeable front double bedroom complete with bespoke shaker style fitted furniture including a huge wardrobe, trophy cabinet, storage chest/seating area, shelving and table. A skylight adds to the light and airy feel. The built-in double bed still allows for plenty of floor space which is covered by thick pile carpet atop of cloud nine underlay providing superior comfort underfoot, tv and electric points.
Back across the landing is the immaculately presented family bathroom fitted with an over bath shower and vanity unit with hand basin, large ceramic floor tiles, tiled shower area and chrome bathroom fittings.
The large master bedroom is found at the far end of the landing providing views over the rear garden. Purpose built furniture provides ample storage with drawers, wardrobes and cupboards. A Corian surface runs along the far side of the room. Upvc double aspect windows on each side of the room allows for a cool breeze in the summer.
The ensuite reveals a tiled shower enclosure with chrome fittings and two skylights. A solid Marble surface and bespoke vanity cabinet with lighting offers plenty of storage for towels and toiletries. Large ceramic floor tiles complete the luxurious feel.
EXTERNALLY
Outside to the rear is the beautiful low maintenance landscaped south facing garden with large porcelain tiled patio area with block paved pathway leading to the recently developed garden room which we feel needs to be seen to be appreciated. Ornamental paved planting areas are dotted throughout the lawn providing impressive foundations for feature potted displays. The well stocked border and flower bed provide seasonal and evergreen planting.
*PLEASE NOTE:
BEFORE WE CAN SUBMIT YOUR OFFER TO OUR CLIENTS WE REQUIRE PROOF OF THE FOLLOWING;
*Proof of MIP/ Supporting funds and chain details - Selling Agent if applicable
*Mortgage Broker/ Lenders details
*Photo ID
*ANTI- MONEY LAUNDERING: We are required by law to ask for ID prior to instructing a sale.
HUGHES AND SON ESTATES ENDEVOUR TO DESCRIBE THE PROPERTY FOR SALE AS ACCURATELY AS POSSIBLE, ROOM DIMENSION ARE FOR GUIDE PURPOSES ONLY.
Council TaxA payment made to your local authority in order to pay for local services like schools, libraries, and refuse collection. The amount you pay depends on the value of the property.Read more about council tax in our glossary page.
Ask agent
Rugby Road, Coventry, West Midlands, CV3
NEAREST STATIONS
Distances are straight line measurements from the centre of the postcode- Coventry Station4.4 miles
- Coventry Arena Station5.2 miles
About the agent
A name you can trust!
We are a traditional sales and lettings agency who put real value into a handshake.
We appreciate and provide integrity and punctuality and do not try to up-sell you tools we need to do our job
Industry affiliations

Notes
Staying secure when looking for property
Ensure you're up to date with our latest advice on how to avoid fraud or scams when looking for property online.
Visit our security centre to find out moreDisclaimer - Property reference 220RugbyRd. The information displayed about this property comprises a property advertisement. Rightmove.co.uk makes no warranty as to the accuracy or completeness of the advertisement or any linked or associated information, and Rightmove has no control over the content. This property advertisement does not constitute property particulars. The information is provided and maintained by Hughes and Son Estates, Coventry. Please contact the selling agent or developer directly to obtain any information which may be available under the terms of The Energy Performance of Buildings (Certificates and Inspections) (England and Wales) Regulations 2007 or the Home Report if in relation to a residential property in Scotland.
*This is the average speed from the provider with the fastest broadband package available at this postcode. The average speed displayed is based on the download speeds of at least 50% of customers at peak time (8pm to 10pm). Fibre/cable services at the postcode are subject to availability and may differ between properties within a postcode. Speeds can be affected by a range of technical and environmental factors. The speed at the property may be lower than that listed above. You can check the estimated speed and confirm availability to a property prior to purchasing on the broadband provider's website. Providers may increase charges. The information is provided and maintained by Decision Technologies Limited. **This is indicative only and based on a 2-person household with multiple devices and simultaneous usage. Broadband performance is affected by multiple factors including number of occupants and devices, simultaneous usage, router range etc. For more information speak to your broadband provider.
Map data ©OpenStreetMap contributors.
