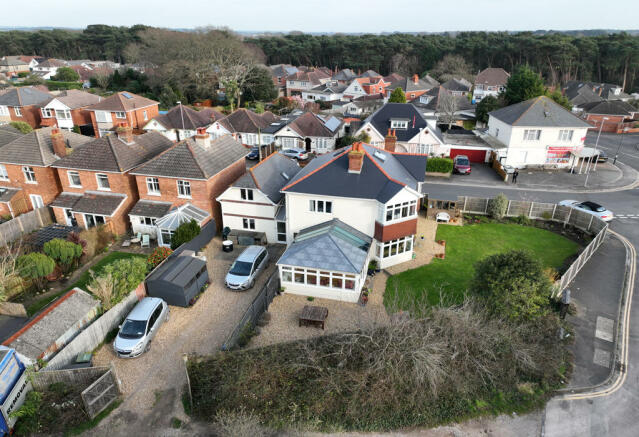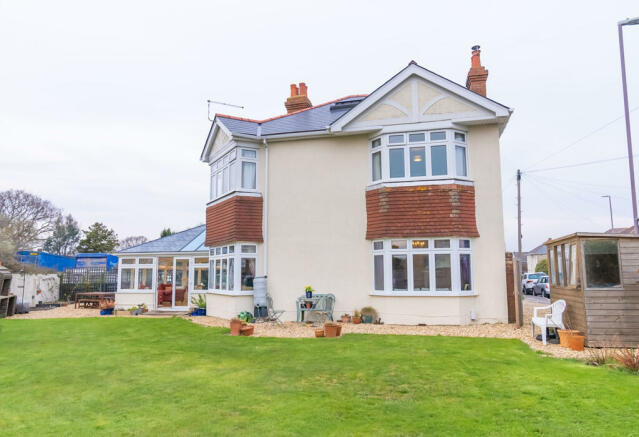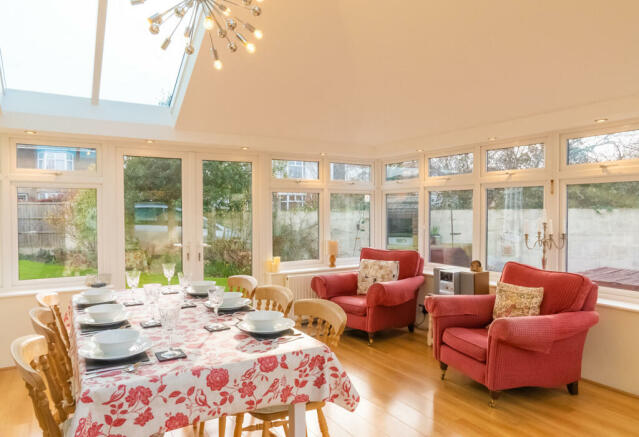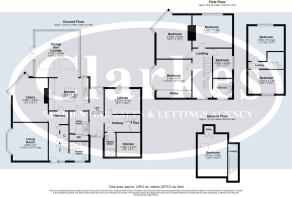LARGE HOUSE + ANNEXE Redhill Drive,

- PROPERTY TYPE
Detached
- BEDROOMS
7
- BATHROOMS
3
- SIZE
Ask agent
- TENUREDescribes how you own a property. There are different types of tenure - freehold, leasehold, and commonhold.Read more about tenure in our glossary page.
Freehold
Key features
- IDEAL FOR HOME & BUSINESS or DUAL HOME for Extended Family
- LARGE 5 BED HOUSE AND 2 BED ANNEXE
- 2 Homes on a Double Corner Plot
- SOUGHT AFTER location
- Off Road Parking FRONT & REAR
- LARGE GARDEN
- MODERN Throughout
Description
The Redhill area is a small and sought after residential area (more or less defined by the Post Code BH10 6) which borders Redhill Common.
Redhill Common is a Green Flag winning park and heathland. There is a Play Park and a Café. The River Stour and Stour Valley Nature Reserve is a short walk north and Slades Farm Recreation Park a short walk to the South.
The residential area is known for having spacious mostly detached properties on tree lined avenues. There is a parade of local shops and a primary school in Hill View Road. The very successful Winton & Glenmoor Academy Secondary School is a short walk away.
The Accommodation:
This is a substantial double plot with access from Redhill Drive and Sandy Way at the rear.
There are 2 dwellings joined by a connecting Foyer.
The property is in good condition throughout having been well developed and maintained by previous and current owners.
MAIN HOUSE ENTRANCE – Double glazed door to the front.
Hallway – A modern entrance hall with double glazed window to the front, carpet flooring, painted walls and ceiling. Custom fitted understairs storage cupboards.
Ground Floor Bathroom – Obscure double-glazed window to the front. Tiled shower enclosure, WC and Basin. Tiled floor, half tiled walls and recessed downlighting.
Lounge – A bright spacious room with double glazed bay window to the large open side aspect. Feature log burner on a stone hearth. Carpet flooring and painted walls and ceiling.
Library – a beautiful 2nd reception room presented as a library with a grand double glazed box bay window to the rear and a feature replica Edwardian fireplace. Carpet flooring painted walls and ceiling.
Kitchen – a spacious rustic feel kitchen with solid wood worktops on 2 sides plus large island, stone coloured tiled splashbacks. Beech effect wall and base units and laminate wood flooring. Integrated fridge.
Space for Range Cooker and hob and extractor hood. Double bowl stainless steel sink and drainer.
Utility Room – Door into purpose made utility room with worktops on 2 sides. Sink and drainer fitted wall and base units and space for Washing machine, tumble drier, dishwasher and double upright fridge / freezer. Cupboard housing Vaillant gas boiler and pressurized hot water tank.
Open Plan Dining Room / Sun Lounge – a large and bright 3rd reception room with a grand vaulted ceiling with twin double glazed Velux windows on two sides and double-glazed windows on all sides and double-glazed patio doors opening out into rear garden. Laminate wood flooring continues through from kitchen.
Internal entrance from kitchen to Foyer connecting main house and annexe with external doors to front and rear.
Stairs to 1st Floor Landing – carpet flooring painted walls and double-glazed window on spacious landing.
Family Bathroom – a modern fitted bathroom suite with bath and mixer shower over bath with rain forest shower head and screen. Fully tiled bath and shower splashbacks. Fitted Vanity unit with basin and WC and tiled splashbacks over worktop. Heated towel rail and obscure double-glazed window to the front.
Master Bedroom – A spacious bright bedroom with double glazed bay window to the side. Full length wall to wall wardrobe and storage space with sliding doors. Carpet flooring and painted walls.
Bedroom 2 – Another big bedroom with double glazed box bay window to the rear
Bedroom 3 – A double bedroom at the rear with double glazed window, carpet flooring, painted walls and feature painted wall.
Bedroom 4 – A single bedroom to the side with double glazed window, carpet flooring and painted walls.
Stairs to 2nd Floor – carpet stairs, painted walls and double-glazed Velux window over 2nd floor landing.
Bedroom 5 – a double bed loft room with good headroom and a large double glazed Velux window to the side aspect. Painted walls and laminate wood flooring. Access panels for eaves storage.
EXTERNAL ENTRANCE TO FOYER AND ANNEXE:
External front and rear double-glazed doors into Foyer. Tiled floor, painted walls and Pitched Polycarb roof. Internal door to annexe.
Annexe Entrance Hall – Laminate wood flooring and painted walls. Storage cupboards.
Ground Floor Bathroom – a modern shower room with walk in shower enclosure with rain forest shower head. Fitted vanity unit with basin and WC and composite worktop. Wall panel shower enclosure and vanity splashbacks. Obscure double-glazed window to the side.
Kitchen – glossy white fitted wall and base units with worktops on 2 sides plus mini breakfast bar. Single bowl stainless steel sink and drainer by double glazed window to the front. Tiled splashbacks. Integrated electric oven and hob and extractor hood. Space for upright fridge / freezer. Laminate wood flooring.
Lounge – Double glazed window to the rear, painted walls and ceiling. Laminate wood flooring.
Stairs to 1st Floor Landing – Exposed timber stairs onto landing with laminate flooring. Painted walls and double-glazed Velux window.
Bedroom 1 – A spacious double chalet bedroom with lots of headroom. Double glazed window to the rear on gable wall. Painted walls and ceiling with laminate wood flooring.
Bedroom 2 - A spacious double chalet bedroom with lots of headroom. Double glazed window to the front on gable wall. Painted walls and ceiling with laminate wood flooring.
Outside Front - Redhill Drive, hard standing off road parking with front entrance to main house and front entrance to Foyer and Annexe.
Outside Rear Main House – The open plan side and rear garden creates a large inviting garden enclosed with well-maintained fencing.
Outside Rear Sandy Way – Double gates at the rear open into a gravel rear driveway providing more off-road parking and storage facilities. Rear entrance to Foyer and Annexe.
** Current Energy Performance Rating in main house D , Energy performance rating in Annexe is C **
Council tax band: E
- COUNCIL TAXA payment made to your local authority in order to pay for local services like schools, libraries, and refuse collection. The amount you pay depends on the value of the property.Read more about council Tax in our glossary page.
- Band: E
- PARKINGDetails of how and where vehicles can be parked, and any associated costs.Read more about parking in our glossary page.
- Yes
- GARDENA property has access to an outdoor space, which could be private or shared.
- Yes
- ACCESSIBILITYHow a property has been adapted to meet the needs of vulnerable or disabled individuals.Read more about accessibility in our glossary page.
- Ask agent
LARGE HOUSE + ANNEXE Redhill Drive,
NEAREST STATIONS
Distances are straight line measurements from the centre of the postcode- Bournemouth Station2.2 miles
- Branksome Station2.6 miles
- Pokesdown Station3.1 miles
About the agent
Welcome to Clarkes Estate Agents, we are a large independent agency based in Winton, Bournemouth. Whether you are buying, selling, letting, renting or simply enquiring, we are here to help. Clarkes are giving estate agents a better name so come and experience the difference.
We specialise in high quality property marketing. We can help you with Buying, Selling, Renting or Letting property right across Bournemouth including Ferndown Christchurch and Poole.
At Clarkes Estate Agents
Industry affiliations



Notes
Staying secure when looking for property
Ensure you're up to date with our latest advice on how to avoid fraud or scams when looking for property online.
Visit our security centre to find out moreDisclaimer - Property reference ZClarkes0003493615. The information displayed about this property comprises a property advertisement. Rightmove.co.uk makes no warranty as to the accuracy or completeness of the advertisement or any linked or associated information, and Rightmove has no control over the content. This property advertisement does not constitute property particulars. The information is provided and maintained by Clarkes Estate Agents, Bournemouth. Please contact the selling agent or developer directly to obtain any information which may be available under the terms of The Energy Performance of Buildings (Certificates and Inspections) (England and Wales) Regulations 2007 or the Home Report if in relation to a residential property in Scotland.
*This is the average speed from the provider with the fastest broadband package available at this postcode. The average speed displayed is based on the download speeds of at least 50% of customers at peak time (8pm to 10pm). Fibre/cable services at the postcode are subject to availability and may differ between properties within a postcode. Speeds can be affected by a range of technical and environmental factors. The speed at the property may be lower than that listed above. You can check the estimated speed and confirm availability to a property prior to purchasing on the broadband provider's website. Providers may increase charges. The information is provided and maintained by Decision Technologies Limited. **This is indicative only and based on a 2-person household with multiple devices and simultaneous usage. Broadband performance is affected by multiple factors including number of occupants and devices, simultaneous usage, router range etc. For more information speak to your broadband provider.
Map data ©OpenStreetMap contributors.




