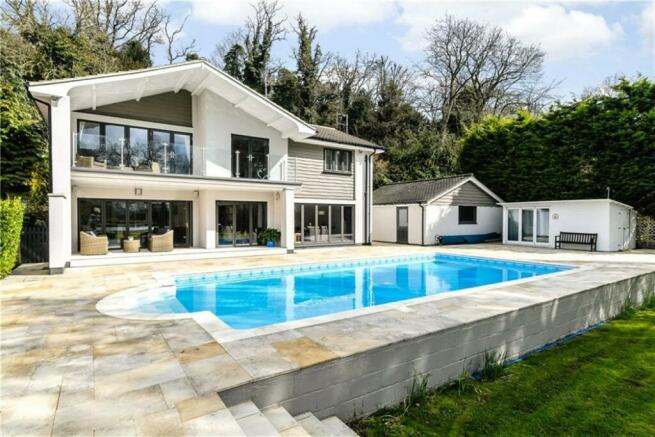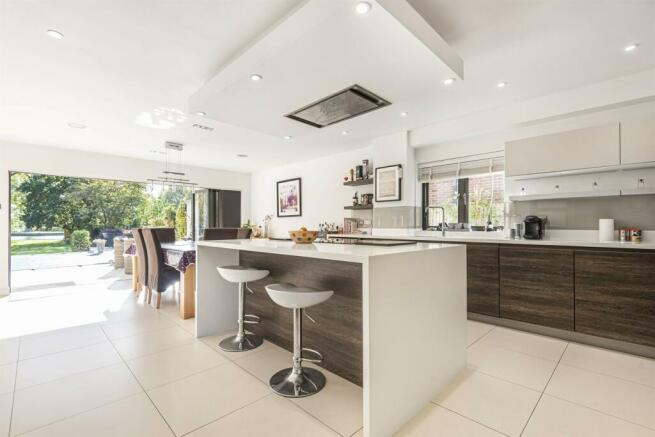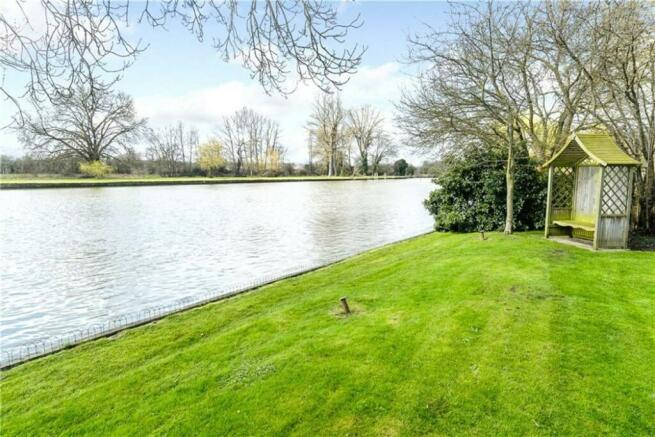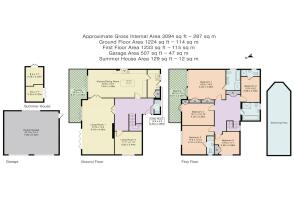
The Warren, Reading

- PROPERTY TYPE
Detached
- BEDROOMS
5
- BATHROOMS
4
- SIZE
Ask agent
- TENUREDescribes how you own a property. There are different types of tenure - freehold, leasehold, and commonhold.Read more about tenure in our glossary page.
Freehold
Key features
- Stunning riverside property
- Five bedrooms
- 25ft Living room
- 25ft open plan kitchen/dining room
- Heated swimming pool
- Double garage
- Three ensuite bathrooms
- 180ft rear garden
- 90ft river Thames frontage
- Home office/t.v room
Description
SITUATION
The property in located approx. one mile west of Caversham Centre which in turn, is situated on the northern side of the River Thames in Reading, offering a vast array of shops, bars, restaurants, together with excellent schooling. Reading Station servicing London via Paddington and Crossrail is only a 15 minute walk from Caversham centre. There are a selection of nearby restaurants, shops and a choice of golf courses with Mapledurham Gym & Rivermead Sports Complex both nearby. The Warren lies on the fringes of the renowned Mapledurham Estate offering delightful walks and cycle paths featuring the very best the South Oxfordshire countryside has to offer Ultimately providing the desirable combination of town, riverside and countryside living. M4 (J11) motorway is 5 miles distant and Henley-on-Thames is approx. 7 miles.
ENTRANCE HALL
Oak flooring with central staircase with glass balustrade, radiator & vertical radiator, understairs cupboard
DOWNSTAIRS CLOAKROOM
Two piece Porcelanosa suite comprising central wash hand basin, low level w.c, contrasting tiled walls, chrome radiator, side aspect
LIVING ROOM
Super room with garden and river views, two large sliding Solarlux bi-fold doors measuring 13ft & 7ft leading to patio terrace, remote controlled Gazco gas fire with T.V recess above, in-ceiling home theatre audio system, radiator and vertical radiator, oak glazed doors to:
KITCHEN/DINING ROOM
Measuring approx. 25ft in length and fitted with bespoke units from Pronorm including Corian worktops, sink with waste disposal, integrated appliances including fridge freezer, dishwasher, wine fridge, Neff steam & electric ovens with two plate warmers and microwave. Central island with induction hob with extractor hood over, breakfast bar area, Porcelanosa floor tiles with dual zone under floor heating, Solarlux bi-fold doors leading to covered terrace area, door to:
UTILITY ROOM
Fitted to include: granite worktop with sink, cupboards and storage, plumbing for washing machine, radiator, Karndean flooring, side aspect window, door to outside
HOME OFFICE/T.V ROOM
Side aspect window, oak flooring, vertical radiator
STAIRS TO FIRST FLOOR
Large airing cupboard with gas boiler, hatch to loft space
MASTER BEDROOM
Stunning full width floor to ceiling windows offering elevated views over the garden and river Thames, two built in wardrobes, door to ensuite bathroom, French doors to paved
COVERED BALCONY
26ft in length with glazed balustrade and courtesy lighting
ENSUITE BATHROOM
Porcelanosa four piece suite comprising: Panelled bath, Porcelanosa vanity unit with two wash basins, walk in shower, low level w.c, tiled floor with electric under floor heating, chrome radiator
BEDROOM TWO
Rear aspect window with attractive river views, radiator, t.v point
ENSUITE SHOWER ROOM
Porcelanosa three piece suite comprising: shower cubicle, low level w.c, pedestal wash hand basin, tiled under floor heating
BEDROOM THREE
Front aspect, radiator, door to:
ENSUITE SHOWER ROOM
Porcelanosa three piece suite comprising: shower cubicle, low level w.c, pedestal wash hand basin, towel radiator, tiled under floor heating
BEDROOM FOUR
With French doors leading to BALCONY, built in double wardrobe, radiator
BEDROOM FIVE
Side aspect window, radiator, built in wardrobe
FAMILY BATHROOM
Porcelanosa three piece suite with free standing bath with feature floor standing mixer tap, double width walk in shower, low level w.c, wall mounted wash basin, tiled under floor heating, chrome radiator
OUTSIDE
The front of the property is approached along a private driveway for three properties with electric sliding gates to paved driveway and parking.
DETACHED GARAGE 22' (6.71m) x 19'10 (6.05m)
With two electric up and over doors, heating apparatus for swimming pool, overhead storage and rear pedestrian door.
REAR GARDEN
The rear garden is a fine feature of the property including a full width patio terrace including a heated swimming pool, a well maintained garden of approx. 180ft leading directly on to the river Thames with a 90ft river frontage and mooring. There is a summerhouse with adjacent pump room and side access to the front of the property.
AERIAL PHOTOS
TENURE
Freehold
SCHOOL CATCHMENT
Caversham Primary School
The Heights Primary School
Highdown School and Sixth Form Centre
COUNCIL TAX
Band G
FREE MORTGAGE ADVICE
We are pleased to be able to offer the services of an Independent Mortgage Adviser who can access a variety of mortgage rates from leading Banks and Building Societies. For a free, no obligation discussion or quote, please contact Stuart Milton, our mortgage adviser, on
APPROXIMATE SQUARE FOOTAGE
2500sq ft. This is an approximate measurement taken from the EPC which measures the heated habitable space
LOCATION
These images are for guidance purposes only and are not to scale
Brochures
The Willows.pdfEnergy performance certificate - ask agent
Council TaxA payment made to your local authority in order to pay for local services like schools, libraries, and refuse collection. The amount you pay depends on the value of the property.Read more about council tax in our glossary page.
Ask agent
The Warren, Reading
NEAREST STATIONS
Distances are straight line measurements from the centre of the postcode- Reading West Station1.0 miles
- Reading Station1.2 miles
- Tilehurst Station1.5 miles
About the agent
Our Company
Farmer & Dyer has been leading the way in residential sales, lettings and property management in the Caversham area since 2001.
Our relentless ambition and innovation have shaped us into a multi-award-winning agency.
We've sold and let thousands of properties over the years. It's our collective experience and personable approach to helping people make their next move that sets us apart from the competition
Industry affiliations



Notes
Staying secure when looking for property
Ensure you're up to date with our latest advice on how to avoid fraud or scams when looking for property online.
Visit our security centre to find out moreDisclaimer - Property reference 30646. The information displayed about this property comprises a property advertisement. Rightmove.co.uk makes no warranty as to the accuracy or completeness of the advertisement or any linked or associated information, and Rightmove has no control over the content. This property advertisement does not constitute property particulars. The information is provided and maintained by Farmer & Dyer, Caversham. Please contact the selling agent or developer directly to obtain any information which may be available under the terms of The Energy Performance of Buildings (Certificates and Inspections) (England and Wales) Regulations 2007 or the Home Report if in relation to a residential property in Scotland.
*This is the average speed from the provider with the fastest broadband package available at this postcode. The average speed displayed is based on the download speeds of at least 50% of customers at peak time (8pm to 10pm). Fibre/cable services at the postcode are subject to availability and may differ between properties within a postcode. Speeds can be affected by a range of technical and environmental factors. The speed at the property may be lower than that listed above. You can check the estimated speed and confirm availability to a property prior to purchasing on the broadband provider's website. Providers may increase charges. The information is provided and maintained by Decision Technologies Limited. **This is indicative only and based on a 2-person household with multiple devices and simultaneous usage. Broadband performance is affected by multiple factors including number of occupants and devices, simultaneous usage, router range etc. For more information speak to your broadband provider.
Map data ©OpenStreetMap contributors.





