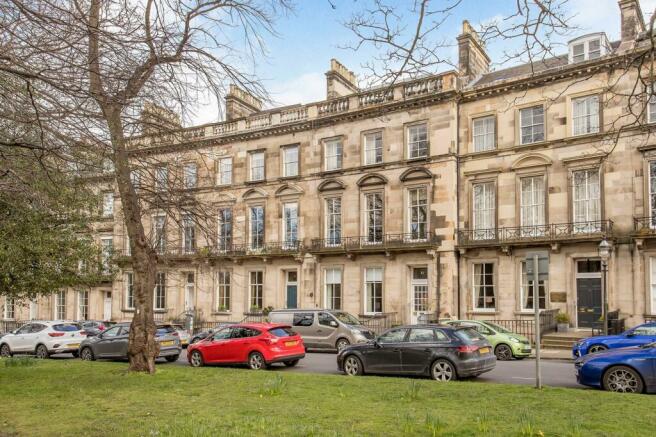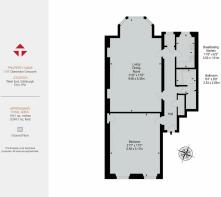
Clarendon Crescent, Edinburgh, EH4

- PROPERTY TYPE
Flat
- BEDROOMS
1
- BATHROOMS
1
- SIZE
Ask agent
- TENUREDescribes how you own a property. There are different types of tenure - freehold, leasehold, and commonhold.Read more about tenure in our glossary page.
Freehold
Key features
- Part of a beautiful A-listed townhouse (1850-53)
- Secure shared entrance and communal hallway
- Pristine central hall with two built-in cupboards
- Large living and dining room with a bay window
- Breakfasting kitchen with integrated appliances
- King-size bedroom with southwest-facing aspect
- Permission & listed building consent to convert to 2 bedroom
- Gas central heating and sash-and-case windows
- Owners have access to the Clarendon Gardens
- Controlled permit parking available (Zone 5)
Description
Part of a historical A-listed townhouse, this one-bedroom ground-floor apartment is an outstanding city home in Edinburgh’s highly prestigious West End, offering sumptuous interiors that combine modern sensibilities with mid-Victorian architecture and carefully preserved period features. Furthermore, the luxury property has permission and listed building consent (granted in April 2023) to be transformed into a two-bedroom residence, if desired – a rare opportunity to reshape the interiors of a historically significant building. The conversion plans are available upon request.
Designed by the Scottish architect John Tait and built in 1850-53, this exclusive ground-floor apartment is part of a remarkable A-listed townhouse which is in the classic Italianate architectural style. The one-bedroom property boasts large rooms with high ceilings, as well as sympathetic modern décor and well-retained period details. It has the perfect blend of historical charm and contemporary allure, having been completely refurbished back in 2011 and maintained to impeccable standards. As part of the Clarendon Crescent community, the southwest-facing property also has a very prestigious location in Edinburgh’s fashionable West End, set within easy reach of all the world-class facilities the city centre offers. Owners have access to idyllic green spaces that are practically on the doorstep too, including Clarendon Gardens and (upon application and a small fee) the private Dean Gardens, which are truly spectacular.
Entrance – Pristine, inviting, and elegant
A secure shared entrance opens into a well-maintained communal hallway that is shared by two other properties. Inside the apartment itself, you are greeted by a central hall that sets very high expectations. It also provides two large built-in cupboards for coats and shoes.
Reception rooms – An impressively large reception room
The home’s reception room has a substantial footprint that allows you to create the perfect zones for relaxing and socialising, as well as studying and dining. A stunning period feature fireplace frames the space, creating the ideal focal point for lounge furniture, whilst a sweeping bay window forms a curvature for a table and chairs – a lovely spot for dining, complete with delightful views over gardens and the historic A- and B-listed buildings opposite. The reception room is further enhanced by sophisticated interior design and a traditional hardwood floor with an inlaid carpet. The enticing aesthetic is completed by a magnificent 30-light chandelier and lavish cornice work, which draws attention to the high ceiling.
Kitchen – A stylish breakfasting kitchen
Sharing the same aspect as the living area, the kitchen enjoys lovely views and an on-trend aesthetic that is very pleasing to the eye. It pairs white base and wall-mounted cabinets with chunky wooden worktops, providing ample storage and workspace. It is a stylish look that is further enhanced by the metro-style splashback tiles in a subtle shade of light blue. Undercabinet lighting for ambient moods and a fitted breakfast bar for quick meals add the finishing touches, along with integrated appliances for those sleek and seamless lines (oven, ceramic hob, dishwasher, fridge/freezer, and washing machine).
Bedrooms – Expansive and enticing
The king-size bedroom is to the southwest-facing front of the property, enjoying an expansive footprint that is brightly illuminated by twin 12-pane sash-and-case windows. The room can accommodate a wide choice of furnishings and it benefits from a traditional Edinburgh press cupboard too. Furthermore, it has an enticing aesthetic, pairing light décor with a hardwood floor and charming period features, highlighted in white detailing. These original details include the intricate cornice work that frames the ceiling and a handsome feature fireplace that adds further decoration.
Bathrooms – A quality bathroom
Finished in white tiles, the bathroom looks immaculate. It has built-in storage for convenience and it is equipped with a quality three-piece suite, including a pedestal washbasin, a toilet, and a P-shaped double-ended bathtub with an overhead shower and glazed screen.
The property has gas central heating for year-round comfort, alongside traditional sash-and-case windows that were fully refurbished and draft proofed in 2016.
Gardens & Parking – Stunning gardens that captivate
Owners are never far from captivating green spaces, even in the heart of the capital. Residents have access to Clarendon Gardens (which are owned by the residents) and the private Dean Gardens can also be accessed via application and a modest fee, granting you use of the nine acres of gardens and woodlands that are peacefully set beside the picturesque Water of Leith. Conveniently, controlled permit parking (Zone 5) is in effect too, ensuring residents have a priority to park – an essential feature in the city centre.
Extras: all fitted floor and window coverings (except the bedroom curtains), light fittings (except the kitchen chandelier), and integrated kitchen appliances to be included in the sale.
West End, Edinburgh
The West End is a highly sought-after area of Edinburgh city centre, providing unfettered access to the very best of the capital and its world-class amenities, from the outstanding shopping and entertainment facilities, to the leading historical and cultural attractions. It is a stone’s throw from Princes Street, where all of the fashionable high-street retailers can be found, and a short walk to George Street, which is home to designer stores and high-end boutiques. Within minutes, you can also escape the thriving bustle of the city, enjoying an idyllic stroll along the Water of Leith to picturesque Dean Village, or a relaxed walk in the nearby Princes Street Gardens set below Edinburgh’s world-famous historic castle. There is also the nearby Union Canal walkway that proves popular with cyclists, joggers, and dog walkers, and the playing greens of Inverleith Park, which is slightly further afield, but still within easy walking distance. For entertainment, the West End offers numerous upmarket bars and gourmet restaurants, as well as some of Edinburgh’s most renowned theatres and music venues, including the Traverse Theatre, the Lyceum, and Usher Hall. Thanks to its central location, the West End is well served by public transport links, with Haymarket train station close by for travel beyond Edinburgh and a convenient tramline that provides a swift route to Edinburgh International Airport. Regular buses also run day and night connecting to the wider area. The West End is in the catchment for highly-regarded state schools at both primary and secondary level and is well positioned for the capital’s finest independent schools.
Brochures
Brochure 1Energy performance certificate - ask agent
Council TaxA payment made to your local authority in order to pay for local services like schools, libraries, and refuse collection. The amount you pay depends on the value of the property.Read more about council tax in our glossary page.
Ask agent
Clarendon Crescent, Edinburgh, EH4
NEAREST STATIONS
Distances are straight line measurements from the centre of the postcode- Haymarket Station0.7 miles
- Edinburgh Waverley Station1.0 miles
- Slateford Station2.3 miles
About the agent
Thorntons' roots can be traced back to 1857. Over the generations, Thorntons has grown significantly and we now have offices across Scotland in Dundee, Edinburgh, Fife, Perth and Angus.
As well as providing high quality advice and exceptional client care, we play an active role in supporting the communities we serve. Either by providing rewarding careers or giving something back through our support of social causes and charitites.
We
Notes
Staying secure when looking for property
Ensure you're up to date with our latest advice on how to avoid fraud or scams when looking for property online.
Visit our security centre to find out moreDisclaimer - Property reference 27289582. The information displayed about this property comprises a property advertisement. Rightmove.co.uk makes no warranty as to the accuracy or completeness of the advertisement or any linked or associated information, and Rightmove has no control over the content. This property advertisement does not constitute property particulars. The information is provided and maintained by Thorntons Property Services, Edinburgh. Please contact the selling agent or developer directly to obtain any information which may be available under the terms of The Energy Performance of Buildings (Certificates and Inspections) (England and Wales) Regulations 2007 or the Home Report if in relation to a residential property in Scotland.
*This is the average speed from the provider with the fastest broadband package available at this postcode. The average speed displayed is based on the download speeds of at least 50% of customers at peak time (8pm to 10pm). Fibre/cable services at the postcode are subject to availability and may differ between properties within a postcode. Speeds can be affected by a range of technical and environmental factors. The speed at the property may be lower than that listed above. You can check the estimated speed and confirm availability to a property prior to purchasing on the broadband provider's website. Providers may increase charges. The information is provided and maintained by Decision Technologies Limited. **This is indicative only and based on a 2-person household with multiple devices and simultaneous usage. Broadband performance is affected by multiple factors including number of occupants and devices, simultaneous usage, router range etc. For more information speak to your broadband provider.
Map data ©OpenStreetMap contributors.





