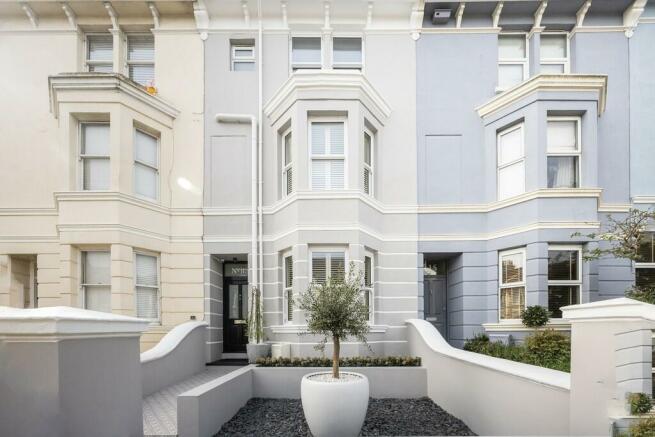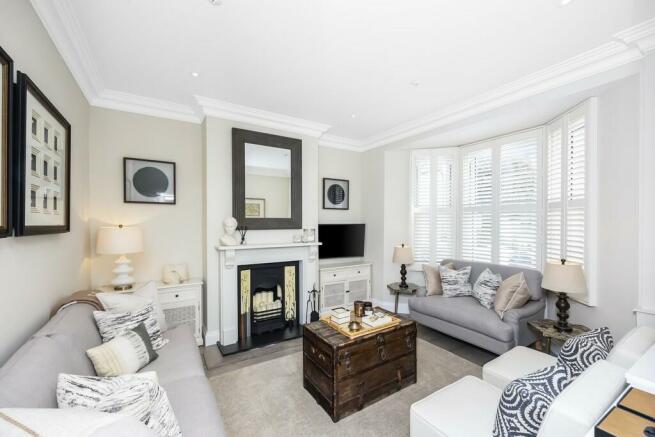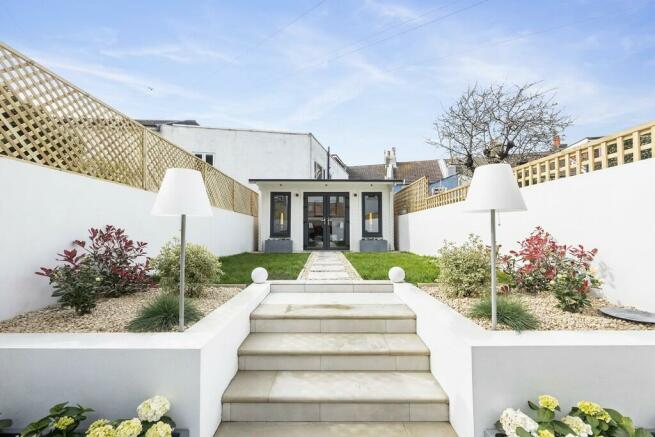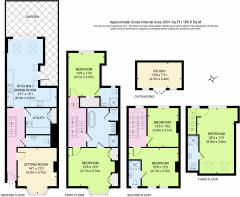
Queens Park Road, Brighton

- PROPERTY TYPE
Terraced
- BEDROOMS
5
- BATHROOMS
4
- SIZE
Ask agent
- TENUREDescribes how you own a property. There are different types of tenure - freehold, leasehold, and commonhold.Read more about tenure in our glossary page.
Freehold
Key features
- Five Bedroom Home
- Four Bathrooms, Three En-Suite
- Extended Kitchen Breakfast Room
- Underfloor Heating
- Catchment For Outstanding Schools
- Moments From Queens Park
- Farrow & Ball Throughout
- New Roof, Electrics & Plumbing
- Heated Studio/ Study
- NO ONWARD CHAIN
Description
One of the largest houses and gardens on the street, including, sitting room, large kitchen/dining room, utility room, downstairs WC, West facing garden with studio room and five bedrooms, four with en-suites.
Slightly set back from the street, a perfectly formed and designed frontage with freshly painted façade and tiled path, this is certainly a house that clearly marks it presence boldly and demands attention.
The home certainly does not disappoint with the expectations you should have when entering the property, luxurious finish with no expense spared throughout and still retaining many original Victorian features.
The renovation of this property was taken back to brick and almost rebuilt. Some of the features are;
* New Roof
* New Electrics and Central Heating
* Fire Suppression System Throughout
* New Drainage
* Sash windows with plantation shutters
* Bespoke kitchen with Bosch appliances
* Stone worktops
* Underfloor heating
* Victorian original features; high ceilings and tiled fireplace.
* Farrow & Ball paintwork throughout
Ground Floor:
The impressive entrance/hallway offers Victorian high ceilings, patterned porcelain tiles and underfloor heating throughout. Direct views from the front door through to the kitchen and garden make this a very light and airy space.
The Sitting room has tranquil décor with an ornate original insert fireplace and Karndean flooring underfoot. High ceiling with detailed cornice frame the large sash bay windows with white plantation shutters.
Leading through the extra wide hallway is the guest WC and then a separate utility room: completely bespoke in design with an American style fridge/freezer, under mount sink set in a stone worktop and plenty of practical shelving with plumbing for washing machine and tumble dryer.
The superb kitchen and open entertaining space at the rear of the home brings the outside in with a beautifully landscaped garden beyond.
The bespoke kitchen has been cleverly designed with an array of extra tall wall mounted units offering the usual practical living as one would expect, however this space does not feel like a traditional kitchen but more of a sociable space for family and friends to live in. Integrated Bosch appliances, including oven, combination microwave, induction hob with stainless steel extractor fan, 50/50 fridge freezer and dishwasher.
Under mounted sink, pull out draw units and glass fronted wall units all with brushed gold handles, stone work tops and large taupe tiles underfoot.
The theme of entertaining flows into the landscaped garden which wouldn't be out of place in a London town house: Leading through the bifold doors, the modern garden offers a mixture of porcelain tiled patio, leading to stone steps up to flat level grassed area with bedding plants, outside lighting, freshly painted walls, and trellis for privacy.
The little hidden gem must be the garden studio at the end of the garden, giving you the perfect hide away, play room, office or yoga/pilates studio. As with everything in this home it offers something special including heating, mains electrics and double glazed double doors and windows, with wood effect flooring.
First Floor:
Bedroom one, west facing with views over the garden. Walk in dressing area and benefits from one of the three ensuite shower rooms. Ensuite: walk-in shower cubicle, with a rainfall shower and a separate hand attachment, fully tiled, a wall mounted towel rail, low level WC, freestanding wash hand basin with storage below.
The principal suite spans the entire front of the first floor, generously proportioned, high ceilings with bespoke wardrobes either side of an original fireplace, large double glazed sash bay windows with white plantation shutters. Karndean flooring and pendant lighting either side of the super-king bed.
The elegant principal/family bathroom benefits from dual access doors from the bedroom and first floor landing area. The large format Calcutta gold veined tiles are stylish and add a certain glamorous theme to this bathroom, perfectly matching the brushed gold fittings throughout. The centre piece of the room is a freestanding Lusso Stone bath complete with wall mounted taps. There is also a spacious double walk in shower with large rainhead fitting, plus separate WC, double vanity sink unit, wall mounted mirrors and lighting.
Second Floor:
Bedroom two, West facing with garden views. Excellent size double room with double glazed window and made to measure blinds.
Bedroom three with views towards Queens Park and the Sea. A large room with kingside bed farmed with wall lights. En-suite: A large walk-in fully tiled shower cubicle with a rainfall shower above and handheld shower attachment. A heated towel rail, and low-level WC with an obscure double glazed window.
Third Floor:
Bedroom four: vast loft bedroom (currently used as a home office) complete with ensuite. Large dual aspect velux windows giving spectacular birds eye views towards the sea. The en-suite, with further velux window, a large walk-in shower with a black rainfall shower and a handheld shower, beautiful porcelain tiling, heated towel rail, floor mounted sink unit with storage below and a low-level WC.
Council TaxA payment made to your local authority in order to pay for local services like schools, libraries, and refuse collection. The amount you pay depends on the value of the property.Read more about council tax in our glossary page.
Ask agent
Queens Park Road, Brighton
NEAREST STATIONS
Distances are straight line measurements from the centre of the postcode- Brighton Station0.7 miles
- London Road (Brighton) Station0.8 miles
- Moulsecoomb Station1.4 miles
About the agent
Paul Bott and Company are a family run independent Estate Agency in Brighton that promise to go that extra mile for our clients. We are passionate about properties and people.
After 20 years in the business, we still have the drive and passion for property. Paul Bott previously worked in Kemp Town for an independent agency and due to his drive and determination has now opened “Paul Bott and Company”. We are a husband and wife team aiming to bring honesty and a sense of community back to
Notes
Staying secure when looking for property
Ensure you're up to date with our latest advice on how to avoid fraud or scams when looking for property online.
Visit our security centre to find out moreDisclaimer - Property reference 101227004702. The information displayed about this property comprises a property advertisement. Rightmove.co.uk makes no warranty as to the accuracy or completeness of the advertisement or any linked or associated information, and Rightmove has no control over the content. This property advertisement does not constitute property particulars. The information is provided and maintained by Paul Bott & Co, Brighton. Please contact the selling agent or developer directly to obtain any information which may be available under the terms of The Energy Performance of Buildings (Certificates and Inspections) (England and Wales) Regulations 2007 or the Home Report if in relation to a residential property in Scotland.
*This is the average speed from the provider with the fastest broadband package available at this postcode. The average speed displayed is based on the download speeds of at least 50% of customers at peak time (8pm to 10pm). Fibre/cable services at the postcode are subject to availability and may differ between properties within a postcode. Speeds can be affected by a range of technical and environmental factors. The speed at the property may be lower than that listed above. You can check the estimated speed and confirm availability to a property prior to purchasing on the broadband provider's website. Providers may increase charges. The information is provided and maintained by Decision Technologies Limited. **This is indicative only and based on a 2-person household with multiple devices and simultaneous usage. Broadband performance is affected by multiple factors including number of occupants and devices, simultaneous usage, router range etc. For more information speak to your broadband provider.
Map data ©OpenStreetMap contributors.





