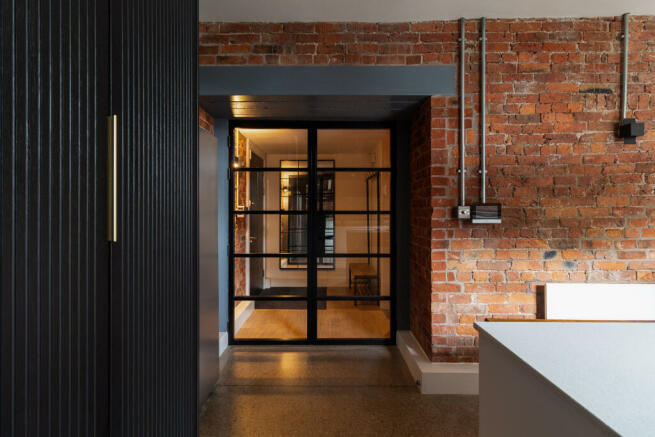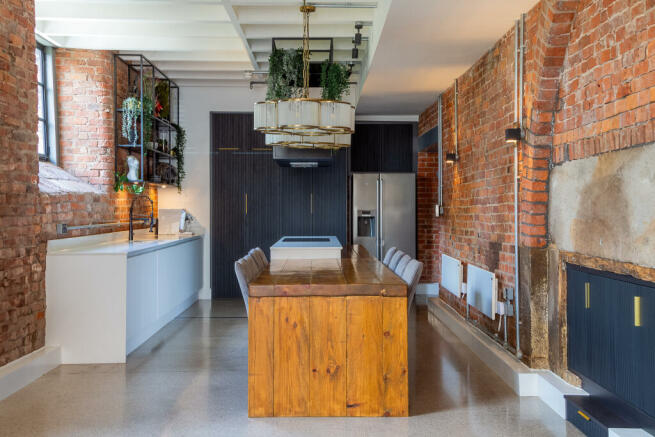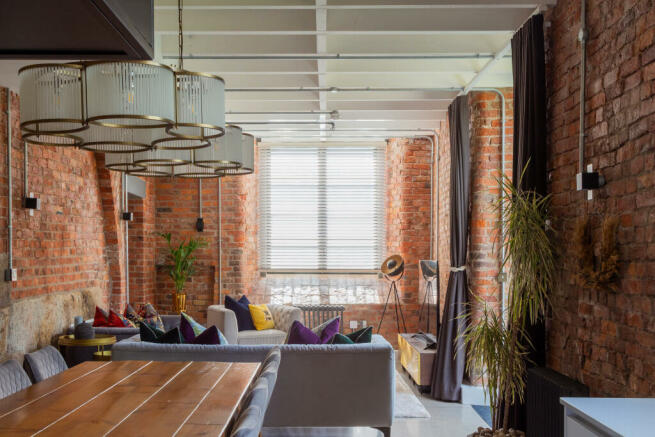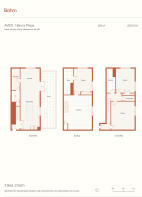AVRO Engine Room, 1 Binns Place, Manchester

- PROPERTY TYPE
Town House
- BEDROOMS
3
- BATHROOMS
2
- SIZE
2,357 sq ft
219 sq m
Key features
- Grade II* -listed Victorian mill
- Three-bedroom triplex townhouse apartment
- Over 2,300 square foot, spread across three-storeys
- Designed by Urban Splash & Stephenson Studio
- Open-plan living space and kitchen
- Second reception room
- Principal bedroom suite and dressing room
- Guest bedroom suite and further bedroom
- Private terrace
- Gated private off-street parking
Description
A Grade II* -listed Victorian mill in the Northern Quarter, this impressive three-bedroom triplex townhouse apartment stands as a testament to design and restoration. The complete renovation by Urban Splash and Stephenson Studio marries historic charm with contemporary flair. Inside, original mill features and materials are retained, complementing modern additions like polished concrete and engineered oak flooring. This juxtaposition of old and new creates a living space that is both functional and aesthetically compelling. Additionally, the townhouse benefits from an allocated parking space and is offered chain free.
The Building
Originally opened in 1825 as Brownsfield Mill, AVRO was primarily a ‘Room and Power Mill’ providing serviced floor space to help nascent entrepreneurs and small companies establish themselves. It became notable as the home of A.V. Roe & Co., manufacturers of the iconic Lancaster & Vulcan aircrafts and a pillar in British Aviation history.
Over a century later, by 2021, this Urban Splash project, acclaimed with RIBA awards, honors its industrial heritage while masterfully integrating modern elements like overclad winding stairs. AVRO not only features a private landscaped garden that fosters a strong community atmosphere among residents but also significantly contributes to the area's regeneration. It's one of the last mills converted, setting a precedent for the revitalisation of this historically neglected quarter.
The Space
In this three-bedroom triplex, exposed brick and wooden beams emphasize AVRO’s industrial past. An entrance hallway and expansive aluminum-framed double doors lead to an open-plan area, anchored by a contemporary kitchen. A multifunctional kitchen island, topped with white quartz and extending into a reclaimed oak dining table, serves as a striking focal point and additional worktop. Two large pendant lights accentuate the generous ceiling height and painted wooden boards. Fluted dark ash cupboard doors accented by gold handles open to a bright, well-organised pantry set against an exposed brick wall, which adds warmth and storage. Here, form meets function with abundant workspaces, all maintained neatly alongside a separate utility and laundry room to keep clutter at bay.
Traces of the building's industrial heritage are evident in elements such as the infilled arch, once a conduit connecting to the waterways that powered the mill. Swathes of natural light pour into the space here, courtesy of expansive windows and towering double doors framing the lush greenery of the private terrace. A guest W/C is also conveniently located on this level.
All three bedrooms strike a perfect balance, blending rustic charm with contemporary design. Exposed brick walls provide warm red tones that complement the neutral hues of the textured loop pile carpet underfoot. Above, the white wooden planks of the ceilings offer a bright contrast, amplifying the light and contributing to a sense of spaciousness. This interplay of materials creates an ambiance that is both cozy and chic. The first-floor plan includes a principal suite and a separate reception room. The en suite boasts a timeless style, complete with a deep walk-in rain shower and ambient lighting. The reception room, currently configured as a lounge and bar, provides an ideal space for social gatherings.
On the second floor, two additional bedrooms and a dressing room are presented, along with a guest en-suite that boasts a statement deep tub. The third bedroom is an enchanting retreat for children, offering a creative play space complete with a cosy window seat nestled within an arched window, inviting daydreams against the warm backdrop of exposed brick and wooden beams. Tucked behind the third bedroom, this versatile space serves as a compact fitness area and additional storage zone. Overlooking the staircase below, it has a loft-like, mezzanine quality, with the openness adding an airy dimension.
Outdoor Space
From the main living area, double doors open onto a secluded, private terrace. This delightful paved outdoor space, equipped with comfortable seating, serves as a sun-trap, facing south to capture sunlight well into the evening. It's an ideal spot for morning coffees or hosting alfresco dinners, providing a refreshing contrast to the urban surroundings. This terrace is a serene escape nestled at the heart of the city—a distinctive urban luxury.
The Area
AVRO is situated overlooking the Rochdale Canal in the once industrial area of the Northern Quarter, a district where old warehouses have been repurposed into a lively blend of independent galleries, shops, and cafes. Local highlights in this vibrant area include the historic Mackie Mayor, popular coffee and brunch spots like Takk and Foundation Coffee House. The area also boasts artisanal boutiques such as Nordic Muse and Deadstock General Store, alongside cultural havens like the Egoiste Gallery and Unitom Bookshop. Known for its excellent music scene, with landmarks like Band on the Wall, the Northern Quarter is a hub of artistic and cultural activity in the heart of Manchester.
Families will find a selection of primary and secondary schools acclaimed for their excellence, with Ofsted ratings of 'Outstanding'. Additionally, the prestigious independent Abbey College is also nearby.
The location offers convenient motorway access via the M56, M60, and M62 making travel and commuting straightforward. Manchester International Airport is just a 25-minute drive away, ensuring easy connections for international travel. For those looking to venture to the capital, the train journey from Manchester Piccadilly—only an 8-minute walk—to London Euston is efficiently timed at just 2 hours and 15 minutes.
Tenure: Leasehold You buy the right to live in a property for a fixed number of years, but the freeholder owns the land the property's built on.Read more about tenure type in our glossary page.
GROUND RENTA regular payment made by the leaseholder to the freeholder, or management company.Read more about ground rent in our glossary page.
£300 per year (Ask agent about the review period)When and how often your ground rent will be reviewed.Read more about ground rent review period in our glossary page.
ANNUAL SERVICE CHARGEA regular payment for things like building insurance, lighting, cleaning and maintenance for shared areas of an estate. They're often paid once a year, or annually.Read more about annual service charge in our glossary page.
£7012.36
LENGTH OF LEASEHow long you've bought the leasehold, or right to live in a property for.Read more about length of lease in our glossary page.
242 years left
Council TaxA payment made to your local authority in order to pay for local services like schools, libraries, and refuse collection. The amount you pay depends on the value of the property.Read more about council tax in our glossary page.
Band: G
AVRO Engine Room, 1 Binns Place, Manchester
NEAREST STATIONS
Distances are straight line measurements from the centre of the postcode- Piccadilly Gardens Tram Stop0.4 miles
- Manchester Piccadilly Station0.4 miles
- New Islington Tram Stop0.4 miles
About the agent
Manchester's first independent agency specialising in design-led homes. Combining years of experience, local knowledge, and an unrivalled passion for well-designed homes, our team of experts carefully curate a portfolio of Manchester's & Cheshire's most sought-after properties. From the city centre Victorian Mill conversion to the contemporary countryside home. Böhm’s principles are clear; an end to end advisory that showcases the architectural excellence of its homes.
Notes
Staying secure when looking for property
Ensure you're up to date with our latest advice on how to avoid fraud or scams when looking for property online.
Visit our security centre to find out moreDisclaimer - Property reference L807843. The information displayed about this property comprises a property advertisement. Rightmove.co.uk makes no warranty as to the accuracy or completeness of the advertisement or any linked or associated information, and Rightmove has no control over the content. This property advertisement does not constitute property particulars. The information is provided and maintained by Bohm, Manchester. Please contact the selling agent or developer directly to obtain any information which may be available under the terms of The Energy Performance of Buildings (Certificates and Inspections) (England and Wales) Regulations 2007 or the Home Report if in relation to a residential property in Scotland.
*This is the average speed from the provider with the fastest broadband package available at this postcode. The average speed displayed is based on the download speeds of at least 50% of customers at peak time (8pm to 10pm). Fibre/cable services at the postcode are subject to availability and may differ between properties within a postcode. Speeds can be affected by a range of technical and environmental factors. The speed at the property may be lower than that listed above. You can check the estimated speed and confirm availability to a property prior to purchasing on the broadband provider's website. Providers may increase charges. The information is provided and maintained by Decision Technologies Limited. **This is indicative only and based on a 2-person household with multiple devices and simultaneous usage. Broadband performance is affected by multiple factors including number of occupants and devices, simultaneous usage, router range etc. For more information speak to your broadband provider.
Map data ©OpenStreetMap contributors.




