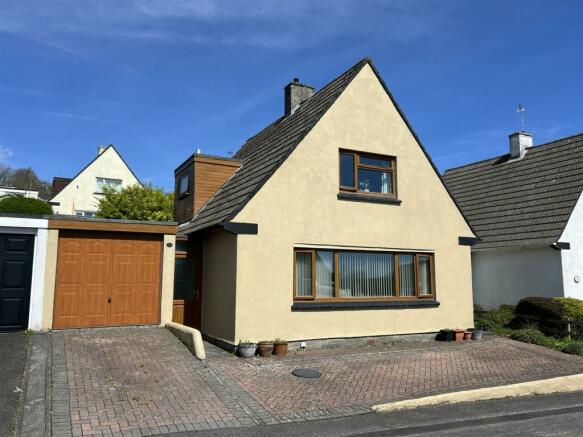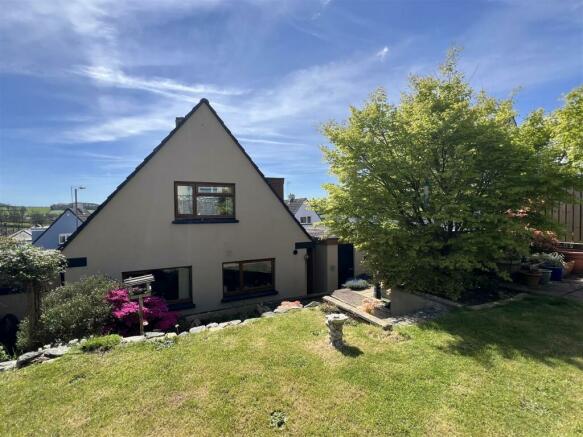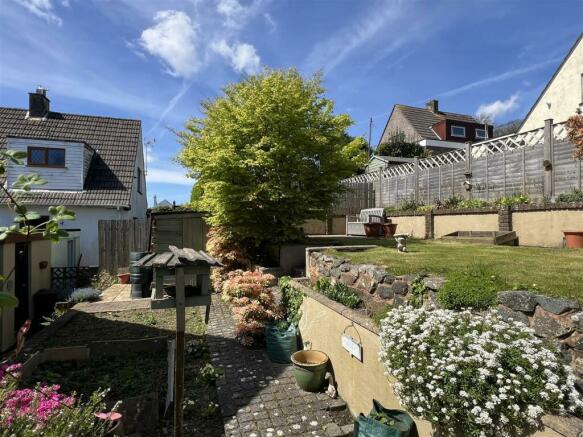
Boconnoc Road, St. Austell

- PROPERTY TYPE
House
- BEDROOMS
3
- BATHROOMS
1
- SIZE
Ask agent
- TENUREDescribes how you own a property. There are different types of tenure - freehold, leasehold, and commonhold.Read more about tenure in our glossary page.
Freehold
Key features
- Link Detached House
- Three Double Bedrooms
- Two Doubles on First Floor
- One Double on Ground Floor
- Garage
- Off Road Parking
- Enclosed Well Stocked Rear Garden
- Gas Central Heating
- Upvc Double Glazing
- Countryside Views To The Front
Description
Location - St Austell town centre is situated approximately ½ mile away and offers a wide range of shopping, educational and recreational facilities. There is a mainline railway station and leisure centre together with primary and secondary schools and supermarkets. The picturesque port of Charlestown and the award winning Eden Project are within a short drive. The town of Fowey is approximately 7 miles away and is well known for its restaurants and coastal walks. The Cathedral city of Truro is approximately 13 miles from the property.
Directions - From Asda on Southbourne Road, head along and at the traffic lights turn left on to Sawles Road. Head up Sawles Road, past Horsley Rise on the left. Take the next left on to Belmont Road. Follow the road along past Chisholme Court, the retirement complex on your left, as the road narrows, head down taking the next turning into Pennor Drive. Follow the road around and take the second right into Boconnoc. The property will appear on the right hand side, just before the right hand bend that heads up the hill.
Accommodation - All measurements are approximate, show maximum room dimensions and do not allow for clearance due to limited headroom.
Upvc double glazed door with obscure glazing allows access into entrance hall.
Entrance Hall - 2.01 x 1.49 (6'7" x 4'10") - Wood effect laminate flooring. Carpeted stairs to first floor. Doors through to lounge, reception two/bedroom three and WC. Twin doors open to provide access to a useful in-built storage void, housing the mains fuse box. Textured ceiling. Radiator.
W.C. - 2.19 x 0.89 (7'2" x 2'11") - Upvc double glazed window to rear elevation with obscure glazing. Two piece white WC suite comprising low level flush WC and circular hand wash basin set on roll top work surface with additional doors providing access below to inbuilt storage. Tiled flooring. Tiled walls to water sensitive areas. Part wood clad walls. Part textured walls. Radiator.
Reception Two/Bedroom Three - 3.56 x 2.57 (11'8" x 8'5") - Upvc double glazed window to rear elevation overlooking the enclosed and well stocked rear garden. Carpeted flooring. Radiator. Textured ceiling. Opening providing access to understairs storage void. Bespoke in-built shelving.
Lounge/Diner - 6.38 x 3.57 (20'11" x 11'8") - Large Upvc double glazed window to front elevation providing a great deal of natural light and delightful far reaching views. Door through to kitchen. Mains gas fire set within polished black granite backing with matching hearth and decorative wooden mantle. Textured ceiling. Wood effect laminate flooring. Radiator. Bespoke shelf storage recess with opening drawers below. Space for dining table.
Kitchen - 3.57 x 2.72 (11'8" x 8'11") - Hardwood door with inset single glazing providing access through to covered side access. Upvc double glazed window to rear elevation overlooking the enclosed and well stocked rear garden. Matching wall and base wood kitchen units. Roll top work surfaces with matching splashbacks. Stainless steel sink with matching draining board and central mixer tap. Fitted four ring buttonless hob with extractor hood above and electric oven below. Tiled walls to water sensitive areas. Tiled flooring. Radiator. Space for additional kitchen appliances currently used to house a slimline dishwasher and a useful recess housing upright fridge/freezer. Wall mounted Baxi gas fired central heating boiler.
Covered Side Access - 4.42 x 0.89 (14'6" x 2'11") - Upvc double glazed door to front elevation with upper obscure glazed panel and further matching sealed glazed unit above, additional door to the rear elevation with additional door providing covered access from front to rear of the property. Tiled flooring. Textured walls. Upvc clad ceiling. Single glazed wood frame window providing natural light through to the garage.
Garage - 5.84 x 2.42 (19'1" x 7'11") - Metal up and over door provides vehicular access. Wood door to the rear elevation allows access as previously mentioned single glazed window overlooks the covered side access passage. The garage benefits from the addition of light.
Landing - 4.65 x 0.87 - maximum (15'3" x 2'10" - maximum) - Carpeted flooring. Doors off to bedrooms one, two and family bathroom. Loft access hatch.
Bedroom One - 3.59 x 3.88 (11'9" x 12'8" ) - Upvc double glazed window to front elevation providing elevated views over open countryside. Carpeted flooring. Textured ceiling. Radiator. Upon entering, to the left hand side a door opens to provide access to a large eaves storage area. Upon entering, to the right hand side of the room twin louvre doors open to provide access to an in-built storage area. To the front hand side upon entering, an additional door opens to provide access to the opposite side eaves storage area again offering storage facilities. Textured ceiling.
Family Bathroom - 2.08 x 1.65 (6'9" x 5'4") - Upvc double glazed window to side elevation with obscure glazing. Matching three piece suite comprising low level flush WC, pedestal hand wash basin and panel enclosed bath. Tiled walls. Textured ceiling. Radiator. Wood effect vinyl flooring.
Bedroom Two - 3.73 x 2.64 (12'2" x 8'7") - Upvc double glazed window to rear elevation enjoying a pleasant outlook over the well stocked enclosed rear garden. Carpeted flooring. Textured ceiling. Radiator. Upon entering to the left hand side a door opens to provide access to a useful in-built storage void providing shelved storage facilities. To the right hand side a wood door opens to provide access to more in-built eaves storage area.
Outside -
To the front of the property a brick drive provides off road parking for one vehicle in front of the garage. The brick driveway continues allowing additional off road parking. To the left hand side of the property is the garage. To the right hand side is a manageable planting bed well stocked with an array of plants and shrubbery.
Conveniently accessed via the covered side walkway, to the rear is a hard standing area flows across the entire rear of the property. Opening to the right hand side complete with an outdoor tap. Steps lead up to an elevated vegetable patch, well stocked with an array of plants.
To the far side of this first tier is a useful wooden shed, steps then lead up to the top tier laid to lawn with paved patio area to both the left and right hand sides. The boundaries are clearly identified by wood fencing to the right and left hand elevations.
The rear elevation is an elevated planting bed well stocked with plants. There are also raised planting beds in the top lawn garden area to the far and right hand sides .
From the top tier the property enjoys fine elevated views towards open countryside located to the front.
Council Tax Band - C -
Brochures
Boconnoc Road, St. AustellEnergy performance certificate - ask agent
Council TaxA payment made to your local authority in order to pay for local services like schools, libraries, and refuse collection. The amount you pay depends on the value of the property.Read more about council tax in our glossary page.
Band: C
Boconnoc Road, St. Austell
NEAREST STATIONS
Distances are straight line measurements from the centre of the postcode- St. Austell Station0.4 miles
- Par Station4.0 miles
- Luxulyan Station4.3 miles
About the agent
May Whetter & Grose, St Austell
Bayview House, St Austell Enterprise Park, Treverbyn Road, Carclaze, PL25 4EJ

May Whetter & Grose is one of the broadest based Agency and Surveying practices in Cornwall. Operating from prominent offices in St Austell and Fowey, and with a smaller office in Polruan, it has separate departments for residential sales, professional services, commercial, residential management and letting.
Established in mid Cornwall in the 1920's, the company has established an enviable reputation for its professional and efficient service which is reflected in its wide ranging clie
Industry affiliations



Notes
Staying secure when looking for property
Ensure you're up to date with our latest advice on how to avoid fraud or scams when looking for property online.
Visit our security centre to find out moreDisclaimer - Property reference 33078614. The information displayed about this property comprises a property advertisement. Rightmove.co.uk makes no warranty as to the accuracy or completeness of the advertisement or any linked or associated information, and Rightmove has no control over the content. This property advertisement does not constitute property particulars. The information is provided and maintained by May Whetter & Grose, St Austell. Please contact the selling agent or developer directly to obtain any information which may be available under the terms of The Energy Performance of Buildings (Certificates and Inspections) (England and Wales) Regulations 2007 or the Home Report if in relation to a residential property in Scotland.
*This is the average speed from the provider with the fastest broadband package available at this postcode. The average speed displayed is based on the download speeds of at least 50% of customers at peak time (8pm to 10pm). Fibre/cable services at the postcode are subject to availability and may differ between properties within a postcode. Speeds can be affected by a range of technical and environmental factors. The speed at the property may be lower than that listed above. You can check the estimated speed and confirm availability to a property prior to purchasing on the broadband provider's website. Providers may increase charges. The information is provided and maintained by Decision Technologies Limited. **This is indicative only and based on a 2-person household with multiple devices and simultaneous usage. Broadband performance is affected by multiple factors including number of occupants and devices, simultaneous usage, router range etc. For more information speak to your broadband provider.
Map data ©OpenStreetMap contributors.




