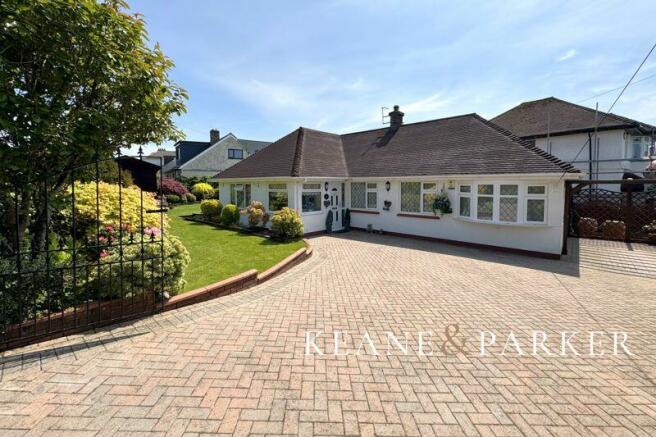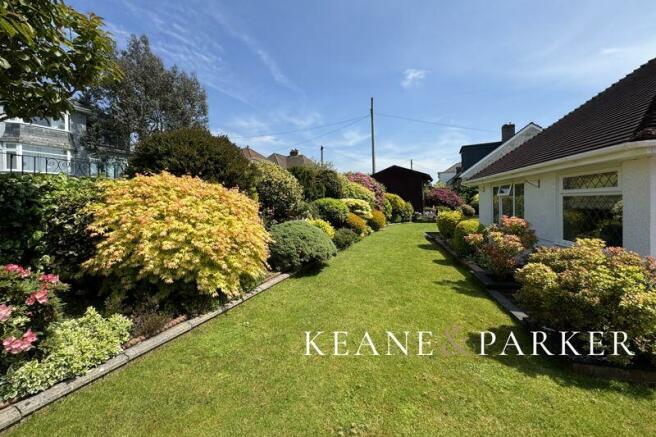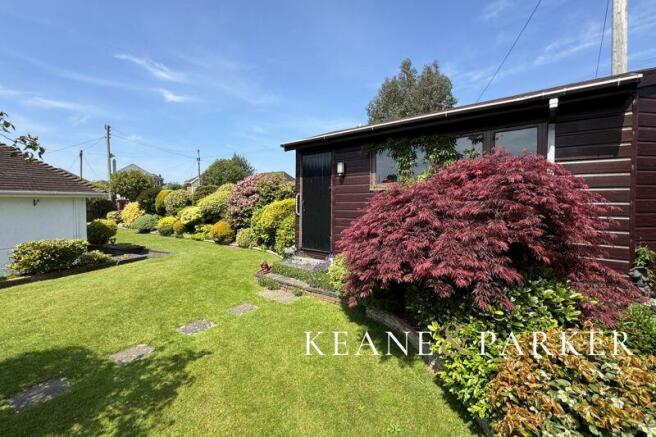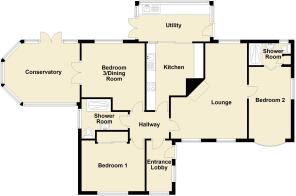Trelawny Road, Plympton

- PROPERTY TYPE
Detached Bungalow
- BEDROOMS
3
- BATHROOMS
2
- SIZE
Ask agent
- TENUREDescribes how you own a property. There are different types of tenure - freehold, leasehold, and commonhold.Read more about tenure in our glossary page.
Freehold
Key features
- GUIDE PRICE £400,000 to £425,000
- 1930's detached bungalow on level plot
- Rarely to the market and located in Trelawny Road
- Beautifully kept gardens & ample parking
- Two/Three Bedrooms & Two Shower Rooms
- Large Lounge with Fireplace
- Modern fitted Kitchen & Utility Room
- Conservatory overlooking the garden
- Gas Central Heating & Double Glazing
- Large Wooden Outbuilding
Description
Trelawny Road remains one of Plympton's finest addresses, a collection of mostly 1930's detached homes a varying design and located close to local amenities, shops and within walking distance of Heles School & Boringdon Primary School. This detached bungalow sits within a generous corner plot, with a gated entrance which opens onto an expansive herringbone paved driveway providing plenty of parking for several vehicles, plus a pergola covered hardstand to the side.
On entering the property, a generous Lobby provides plenty of room to store shoes and hang coats, and it would even have enough room for a desk or bookcase. A doorway leads through to the inner Hallway which in turn leads into the living areas, two of the bedrooms and shower room. The Lounge is an L-shaped room with plenty of light having windows to the front and rear aspects, plus a fitted living flame fire to a featured fireplace.
The modern Kitchen has a range of fitted cabinets and plenty of worktop space, plus a built-in electric oven and hob wish plumbing and space suitable for a dishwasher. A sliding door opens to a large Utility Room where you will find fitted cabinets and plenty of room for all your white goods, fridge and freezer. You can access the garden directly from the Utility Room and a door also leads to the rear pathway which leads back to the car hardstand.
Within the property there are three double bedrooms which have a flexible arrangement depending on your needs. Bedroom 1 lies adjacent to the main Shower Room and has fitted wardrobes for storage and lovely views across the garden. Bedroom 2 features a bay window to the front aspect and has the advantage of an ensuite shower room & wc.
The third bedroom is currently used a Dining Room, with French doors opening through to the Conservatory, these two rooms provide plenty of additional reception space if its not required to be a bedroom, and you can access the gardens directly from the Conservatory also.
Outside, a brick pillared entrance with attractive boundary wall has metal double gates opening onto the wide Herringbone Paved driveway where you will find plenty of parking for a number of vehicles. Pathways lead across the front of the bungalow in addition to extending to the side and rear, a wooden pergola features across a parking hardstand at the side of the property, of which this area has huge potential for a garage to be erected (subject to planning).
The gardens have been beautifully maintained and landscaped and feature large lawn running down the plot and to the side gardens, enclosed by established shrubs and flowering plants, the garden will be full of colour throughout the seasons. A large area of the garden has been landscaped to include sun terraces and a patio, perfect for outdoor furniture and a place to enjoy the summer months.
There is a generous wooden workshop which has power and lighting, plus a further shed within the garden, so you have plenty of storage space for any gardening equipment and tools. There is an outside tap, and light points which illuminate the front and back.
The property has a huge loft space with a high pitch to the roofline offering much scope and potential to be converted, and with the right planning permission and consents the property could be developed into a much larger family home if desired. It is fitted with gas central heating and upvc framed double glazing and has an EPC rating of 70C. The property is registered in Council Tax Band C.
All viewings and information can be sought through the Sole Agent Keane & Parker.
Entrance Lobby
8' 11'' x 4' 10'' (2.73m x 1.48m)
Inner Hallway
Lounge
18' 2'' x 14' 11'' (5.54m x 4.55m) L Shaped Max
Kitchen
12' 6'' x 10' 9'' (3.82m x 3.27m) Max
Utility Room
13' 5'' x 6' 11'' (4.1m x 2.12m)
Bedroom 3/Dining Room
12' 8'' x 11' 11'' (3.85m x 3.62m)
Conservatory
14' 2'' x 11' 1'' (4.31m x 3.38m)
Bedroom 1
11' 11'' x 9' 7'' (3.62m x 2.92m)
Shower Room
Bedroom 2
13' 6'' x 7' 11'' (4.12m x 2.41m)
Ensuite Shower Room & WC
Brochures
Full DetailsCouncil TaxA payment made to your local authority in order to pay for local services like schools, libraries, and refuse collection. The amount you pay depends on the value of the property.Read more about council tax in our glossary page.
Band: C
Trelawny Road, Plympton
NEAREST STATIONS
Distances are straight line measurements from the centre of the postcode- Plymouth Station3.7 miles
- Devonport Station4.8 miles
- Dockyard Station5.0 miles
About the agent
Welcome to Keane & Parker Estate Agents, a highly experienced and effective team of dedicated people selling and letting property, based in South Devon.
Founded and managed by Mark Keane, an agent of great experience who has been working in Plymouth, the South Hams & the Tamar Valley area since 1999, Keane & Parker are dedicated to providing the finest marketing and a personal service to their clients whether they are looking to sell or let their property.
Covering South Devon and
Notes
Staying secure when looking for property
Ensure you're up to date with our latest advice on how to avoid fraud or scams when looking for property online.
Visit our security centre to find out moreDisclaimer - Property reference 12392723. The information displayed about this property comprises a property advertisement. Rightmove.co.uk makes no warranty as to the accuracy or completeness of the advertisement or any linked or associated information, and Rightmove has no control over the content. This property advertisement does not constitute property particulars. The information is provided and maintained by Keane & Parker, Plymouth. Please contact the selling agent or developer directly to obtain any information which may be available under the terms of The Energy Performance of Buildings (Certificates and Inspections) (England and Wales) Regulations 2007 or the Home Report if in relation to a residential property in Scotland.
*This is the average speed from the provider with the fastest broadband package available at this postcode. The average speed displayed is based on the download speeds of at least 50% of customers at peak time (8pm to 10pm). Fibre/cable services at the postcode are subject to availability and may differ between properties within a postcode. Speeds can be affected by a range of technical and environmental factors. The speed at the property may be lower than that listed above. You can check the estimated speed and confirm availability to a property prior to purchasing on the broadband provider's website. Providers may increase charges. The information is provided and maintained by Decision Technologies Limited. **This is indicative only and based on a 2-person household with multiple devices and simultaneous usage. Broadband performance is affected by multiple factors including number of occupants and devices, simultaneous usage, router range etc. For more information speak to your broadband provider.
Map data ©OpenStreetMap contributors.




