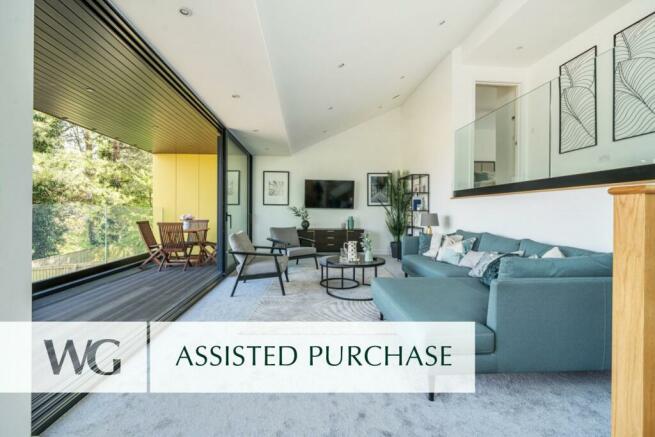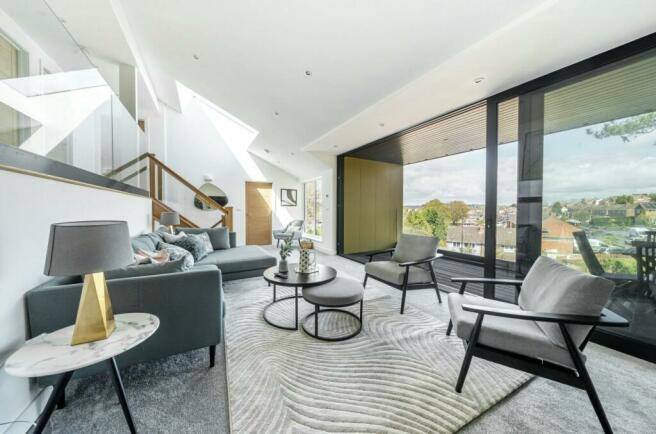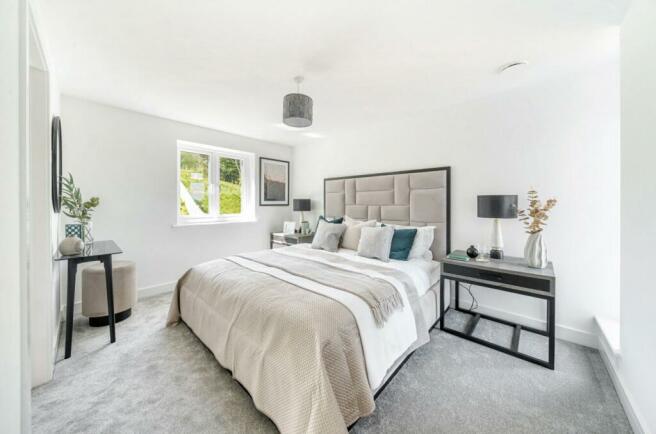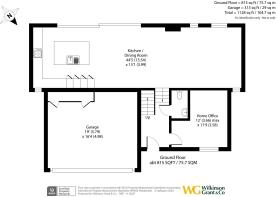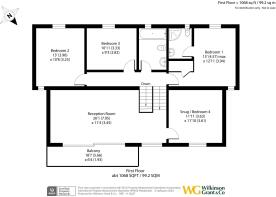
Exeter

- PROPERTY TYPE
Detached
- BEDROOMS
4
- BATHROOMS
2
- SIZE
1,883 sq ft
175 sq m
- TENUREDescribes how you own a property. There are different types of tenure - freehold, leasehold, and commonhold.Read more about tenure in our glossary page.
Freehold
Key features
- AA Carbon Negative Rated Eco Home
- 4 Double Bedrooms
- Home Office
- Flexible Accommodation
- Solar PV with Battery, MVHR and Underfloor Heating
- Double Garage
- Sizable Rear Garden
- Great Access to Exeter City Centre
Description
This impressive AA Carbon Negative-rated ECO HOME is situated in a fantastic location, offering easy access to nearby Exeter with all of its cultural amenities. Set within a quiet neighbourhood, this carefully planned property has been individually designed and built to exacting modern standards, ensuring a comfortable and energy-efficient home.
The flexible accommodation is perfectly suited to modern-day lifestyles and includes a dedicated home office – ideal for those seeking a perfect work-life balance. The ground floor has a versatile layout that can be adapted to suit different needs and includes a spacious 44 ft. open-plan kitchen/living/family room that creates a fantastic entertaining space, especially with the addition of sliding doors that link with the rear garden.
On the first floor, there are three double bedrooms and a sleek family bathroom. The principal bedroom boasts an en suite shower room, making it a peaceful retreat. This stunning property also features a large rear garden with a stylish patio seating area, complete with a hot tub ideal for relaxing and enjoying the peaceful surroundings.
With its superior energy efficiency, striking architectural design, and convenient location, this exceptional home would make an ideal choice for families, couples, or those who appreciate contemporary living.
SPECIFICATION
KITCHEN:
• Contemporary Kitchen – handleless design
(including Island)
• Quartz worktop
• Neff integrated oven
• Neff induction hob
• Integrated full-size fridge, freezer, dishwasher
and washing machine
BATHROOMS AND EN-SUITES:
• Contemporary, luxury sanitaryware
• Chrome heated towel rails
• Full height tiling around shower & bath areas
• Tiled floor
FITTINGS AND FINISHES:
• Porcelain tiled flooring to kitchen, dining &
family spaces
• Fitted carpets to bedrooms
PLUMBING AND HEATING:
• Air source heating
• Underfloor heating to all floors
• Vent-Axia MVHR system throughout
ELECTRICAL AND LIGHTING:
• Dimmable downlighters throughout with feature
pendants in several rooms
• TV points in bedrooms and habitable rooms
• 4.5kw Solar PV with 4.5kw battery storage
WINDOWS AND DOORS:
• Internal – solid oak with quality handles
GARDENS/OUTSIDE:
• Double garage (with space for utility), with
electric garage door
• Outside tap
• Ample parking
• Porcelain slabs to walkway
• Brick paving to rear seating area
PEACE OF MIND:
• 10 year warranty
• 2 year appliance warranty
• Owners home manuals
Situation
Woodwater Lane is the location for the Woodwater Academy and is in the direct catchment area for the highly regarded St. Peter's C of E High School. It also benefits from a local convenience store and is ideally positioned for access onto major roads, such as the M5 and the A30. Nearby Heavitree has a wider range of shops, with a Health Centre, Churches and a Post Office. There is also a regular bus service which runs to the City Centre which is approximately two miles away.
Directions
From the City Centre proceed in an easterly direction along Topsham Road passing the Crematorium on the right hand side. At Countess Wear roundabout turn left and carry on along Rydon Lane passing the Business Park on the left. Take the left hand turning into Woodwater Lane where the property will be found on the left hand side three quarters of the way along that road.
Ground Floor
KITCHEN / DINING ROOM
13.54m x 4m
HOME OFFICE
3.66m max x 3.58m
GARAGE
5.8m x 4.98m
First Floor
RECEPTION ROOM
7.95m x 3.45m
BALCONY
5.66m x 1.93m
BEDROOM 1
4.57m max x 3.94m
BEDROOM 2
3.96m x 3.25m
BEDROOM 3
3.33m x 2.82m
SNUG / BEDROOM 4
3.63m x 3.6m
SERVICES:
The vendor has advised the following: Mains electricity (air source pump serving the central heating and hot water system), mains water and drainage. Underfloor heating (wet system) throughout. Telephone landline not currently in contract. Broadband BT not currently connected - fibre optic to property approx. Download speed TBA Mbps and Upload speed TBA Mbps. Mobile signal: Several networks currently showing as available at the property. Solar panels connected to a battery.
Council TaxA payment made to your local authority in order to pay for local services like schools, libraries, and refuse collection. The amount you pay depends on the value of the property.Read more about council tax in our glossary page.
Band: TBC
Exeter
NEAREST STATIONS
Distances are straight line measurements from the centre of the postcode- Digby & Sowton Station0.7 miles
- Newcourt1.1 miles
- Polsloe Bridge Station1.2 miles
About the agent
Wilkinson Grant & Company Overview
- Wilkinson Grant & Co are one of the West Country's leading independent estate agencies with over 25 years dominant share of our target market
- Members of The Guild of Property Professionals, with a network of over 800 offices nationwide with Park Lane, Mayfair
- Listed in the top 3% of estate agents in the UK in the 2022 'Best Estate Agents Guide'
- We have a dedicated e
Industry affiliations


Notes
Staying secure when looking for property
Ensure you're up to date with our latest advice on how to avoid fraud or scams when looking for property online.
Visit our security centre to find out moreDisclaimer - Property reference NEW240256. The information displayed about this property comprises a property advertisement. Rightmove.co.uk makes no warranty as to the accuracy or completeness of the advertisement or any linked or associated information, and Rightmove has no control over the content. This property advertisement does not constitute property particulars. The information is provided and maintained by Wilkinson Grant & Co, New Homes. Please contact the selling agent or developer directly to obtain any information which may be available under the terms of The Energy Performance of Buildings (Certificates and Inspections) (England and Wales) Regulations 2007 or the Home Report if in relation to a residential property in Scotland.
*This is the average speed from the provider with the fastest broadband package available at this postcode. The average speed displayed is based on the download speeds of at least 50% of customers at peak time (8pm to 10pm). Fibre/cable services at the postcode are subject to availability and may differ between properties within a postcode. Speeds can be affected by a range of technical and environmental factors. The speed at the property may be lower than that listed above. You can check the estimated speed and confirm availability to a property prior to purchasing on the broadband provider's website. Providers may increase charges. The information is provided and maintained by Decision Technologies Limited. **This is indicative only and based on a 2-person household with multiple devices and simultaneous usage. Broadband performance is affected by multiple factors including number of occupants and devices, simultaneous usage, router range etc. For more information speak to your broadband provider.
Map data ©OpenStreetMap contributors.
